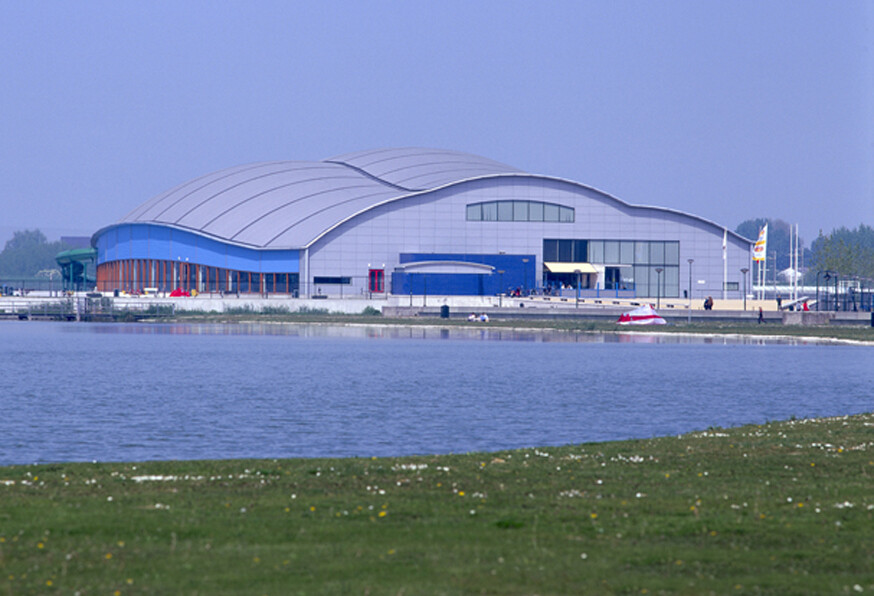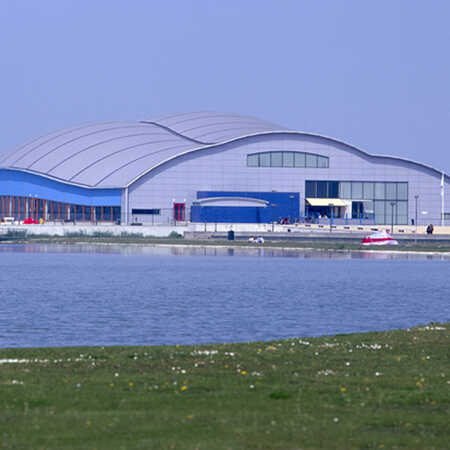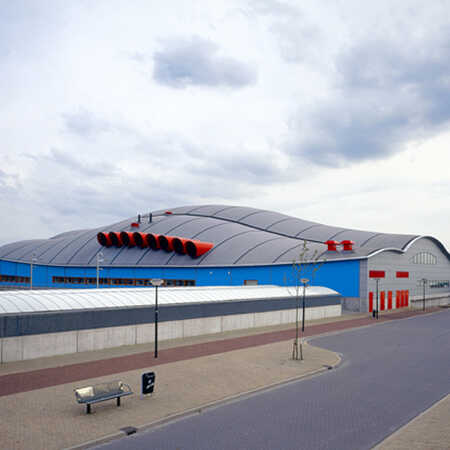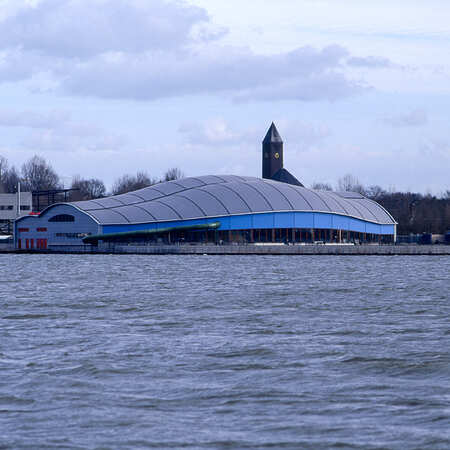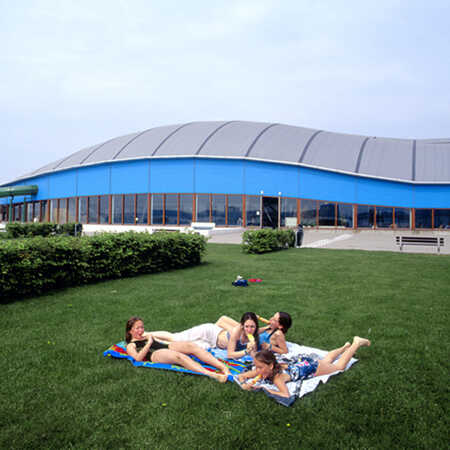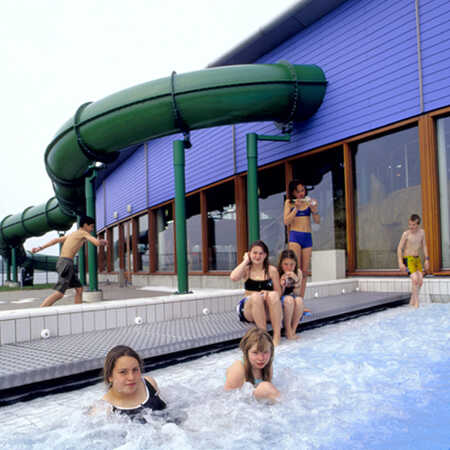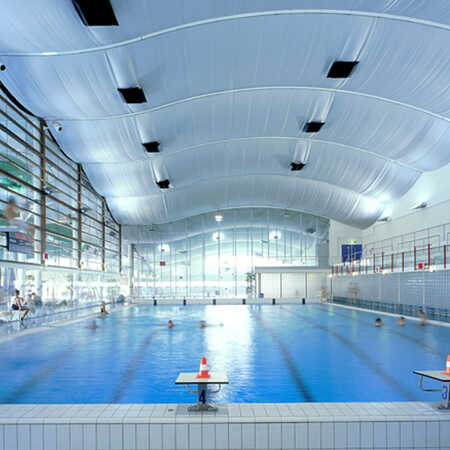Jan Brouwer Associates
0095
Gallery
Recreational swimming pool, Bergen op Zoom
After the project had been put out to European Union competitive tender by the Municipality of Bergen op Zoom, architects ZJA was chosen to work together with Jan Brouwer Associates to design a large sports complex. Along the way, the programme was reduced and the recreational pool was all that remained of the design brief.
The swimming pool stands on the low-lying banks of the Binnenschelde river, with Bergen op Zoom in the background on a high sand ridge. From the town, you look out onto the roof of the swimming pool. That is why the roof, like a fifth facade, was more important in this design than is usually the case.
The programme for the swimming pool is unusually complex. The required space combines a 25-metre competition pool with a stand for spectator, a ‘target-group-specific pool’, a recreational pool with waterslides, a kiddies’ pool, and an open-air pool (accessible from inside) surrounded by the lawn areas for play and sunbathing. Alongside the public functions, the building also had to include the requisite functions such as changing rooms, catering facilities, solariums and administrative spaces.
The building looks like a free, autonomous form, but still has a geometric layout with a rational plan. The columns stand on a regular raster and the pools are positioned within an orthogonal grid.
Despite the different climatological requirements for the various pools, in visual terms the swimming pool was designed as one big space. Transparent interior partition walls have been used between the pools in order to separate the climatological zones.
The main load-bearing structure consists of a number of steel trusses. These stand on a regular modular unit of 5 metres, but they are all different in form. The arched spans, however, are constructed with identical circular segments. Depending on the volumetric space demands, the trusses are set higher or lower by making the supporting columns longer or shorter. The building’s highest point is above the high diving board. The facade also follows the building’s volume in a fluid, arched profile. The varied cross-section gives the building an attractive shape. At the two extremes, the building is cut off straight, like a loaf of bread.
The ceiling above the pools is made of fibreglass membrane in order to satisfy the wide range of strict standards that the swimming pool must satisfy. The ceiling also ensures the appropriate acoustic characteristics in the swimming pool, so that teachers can be understood during lessons. In addition, the fibreglass membrane is resistant to the extreme conditions of the indoor climate, the result of the combination of humidity and chemicals.
The membrane is hung between the trusses and these strips underscore the modular dimensions of the building’s load-bearing structure. The extension of the hung membrane between the arched trusses results in a ceiling composed of double-curved surfaces. The ceiling is illuminated by ‘uplights’ from the walls. The membrane functions like a reflective screen, diffusing light throughout the space. An additional advantage is that light fittings in wall-mounted fixtures are easier to maintain and replace than lamps in fixtures in the ceiling above the swimming pools.
Architect: ZJA
In collaboration with: Jan Brouwer Ass.
Year: 1999
Project: #95
Related
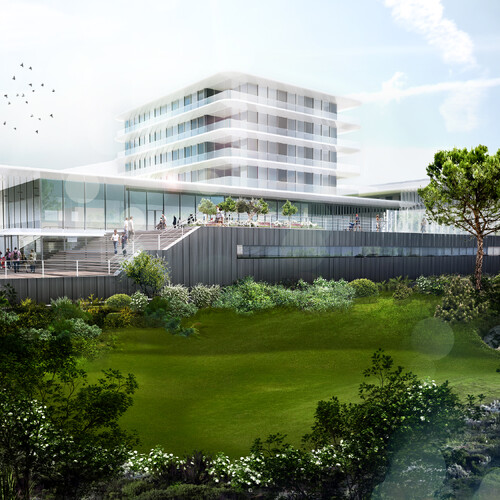
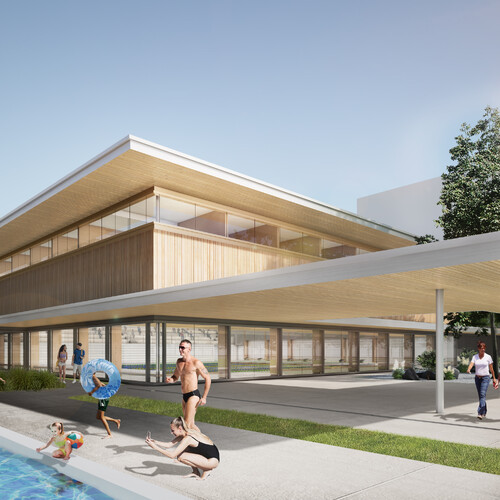
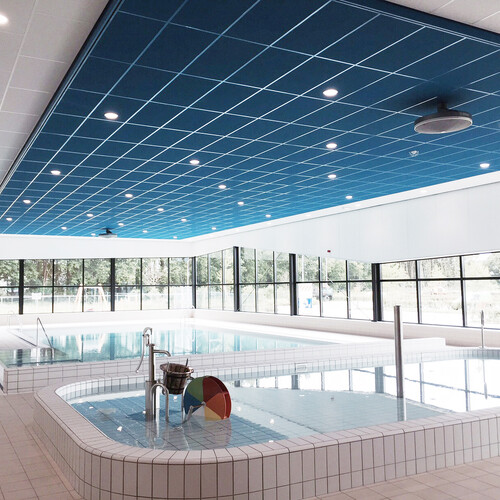

Sports centre Sportoase Groot Schijn, Deurne
Ice and water sustainably united
In Deurne, on the eastern rim of the city of Antwerp, right in the middle of Groot Schijn Park, lies a special sports building. One can…
