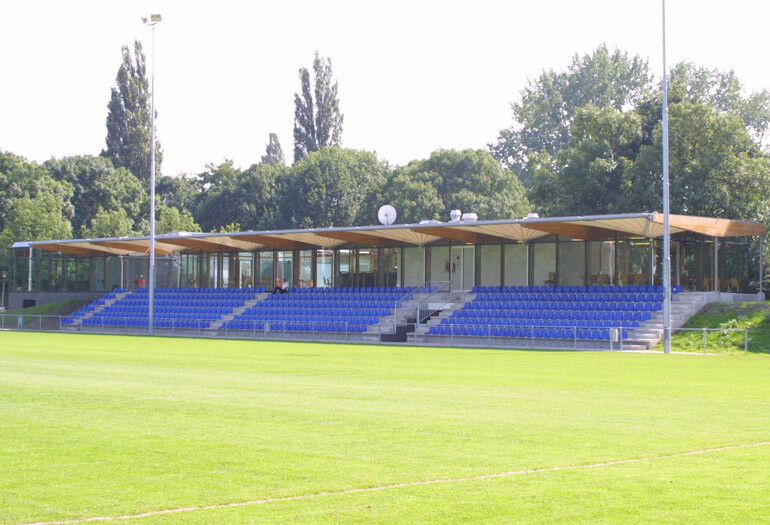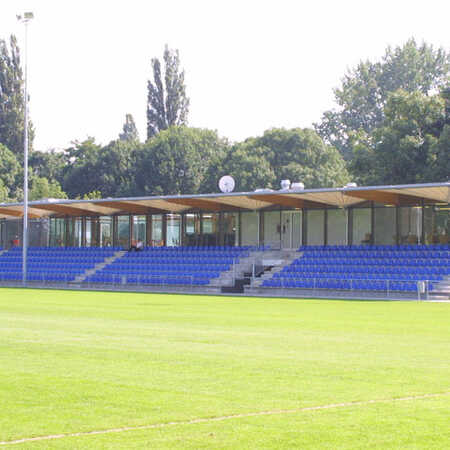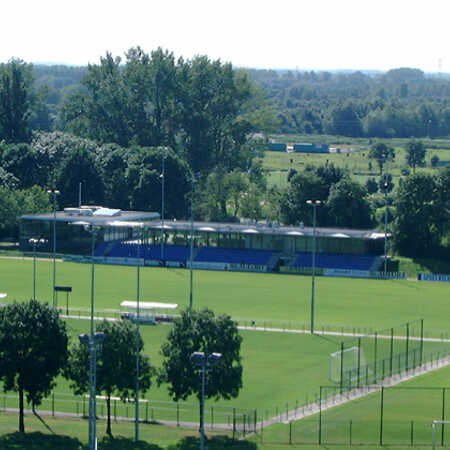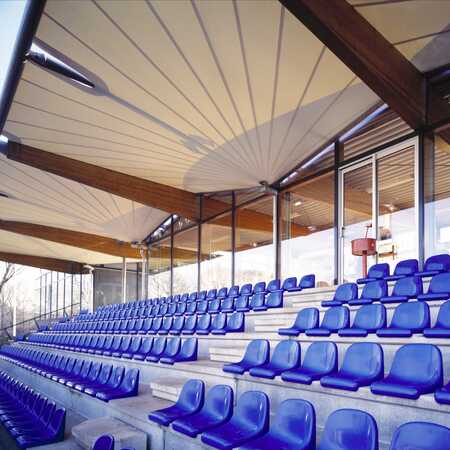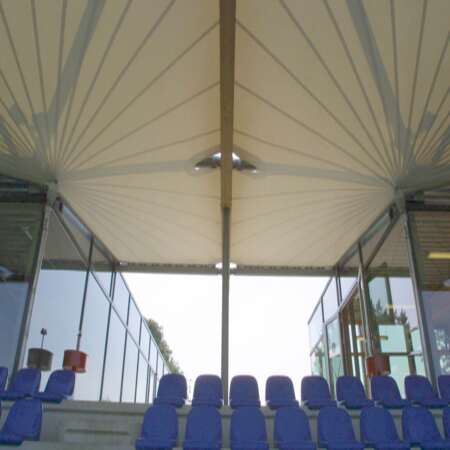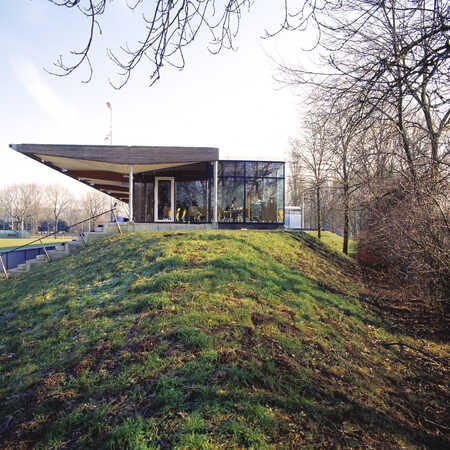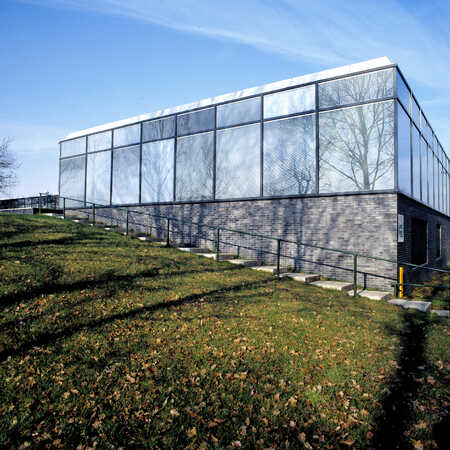0223
Gallery
Training facility for FC Utrecht
The training grounds for FC Utrecht football club are close to the Galgenwaard Stadium. The pitches are situated in the middle of a green area, which is subject to restrictions concerning the maximum permitted height for construction. The football players needed new accommodation, which besides providing facilities for players and trainers would also accommodate a grandstand and restaurant facilities.
The crux of the design was the requirement that the existing green zone should be respected as far as possible. For this reason, the new structure is somewhat subterranean and camouflaged in an artificial embankment. It is largely invisible from the public road. All the functions that have no need of daylight, such as changing rooms, weights room and medical rooms, are accommodated on the ground floor that stands in the embankment. The corridor to the changing rooms for the youth teams leads past the changing room of the FC Utrecht first team. As an extra stimulus, the youth players are thus repeatedly reminded of their potential future in professional football.
The facade of the substructure is in dark stone and has a closed and heavy appearance. Conversely, the superstructure is open and light in character, and this is where the public entrance, the canteen, the ‘clubhouse’ for players, management offices and administrative offices are situated. This superstructure is arranged in two volumes as separate pavilions, one for the canteen and one for offices, set on top of the massive substructure. The exterior walls and almost all the interior walls are of glass. The sanitary unit and the kitchen are the only enclosed volumes, and are placed in the middle of the open-plan spaces. The sunshades are integrated between the glazed panels of the outer wall. The canteen can be screened off, so that youth players can do their homework under supervision. When finished, they are served a communal meal from the kitchen.
The entrance is set between the pavilions, like a central plaza. The route to the complex’s entrance meanders through the green surrounds and makes a gradual ascent. On arriving at the little plaza between the pavilions there is a surprisingly broad view across the pitches, with the renovated Galgenwaard Stadium in the distance.
The stand, with space for about 450 spectators, is located on the northern side of the building and is covered with a taut tent-like canopy, affixed to laminated wooden trusses. The canopy is simply designed in order to reduce its visibility from the road. The embankment on either side of the building has a rake matching that of the stands, and on busy days it can also serve as a spectator area.
Related
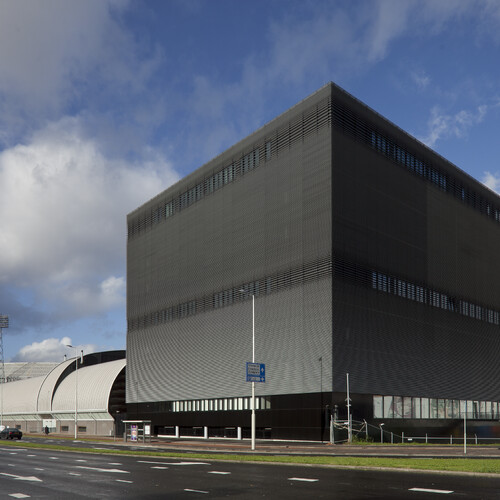
Extension Top sports centre, Rotterdam
Sports Centre, Rotterdam
For decades the area around De Kuip, the home of Feijenoord football club, on the south side of Rotterdam, is where local sports facilities…

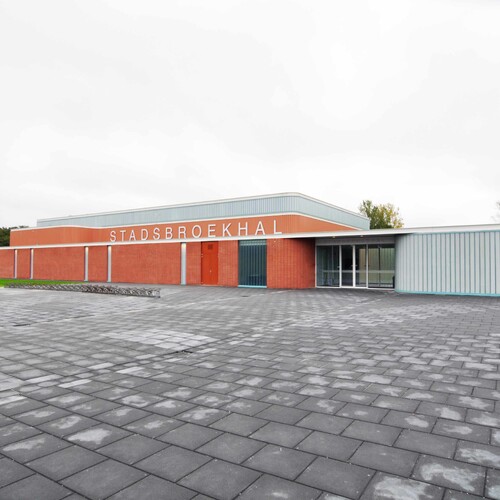
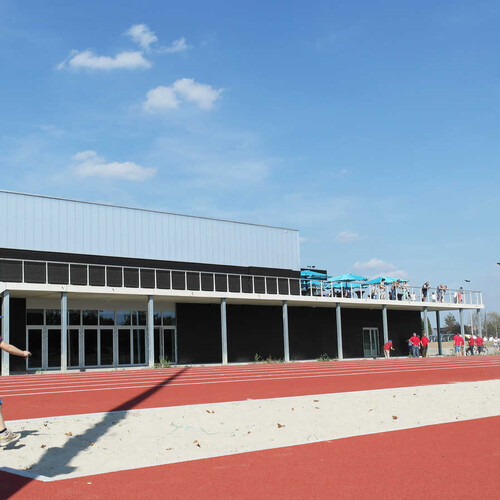
Sports park Sneppenbos, Boechout
The town of Boechout is situated in the suburban area east of Antwerp. There, bordering on a nature reserve, lays Sportspark Sneppenbos
