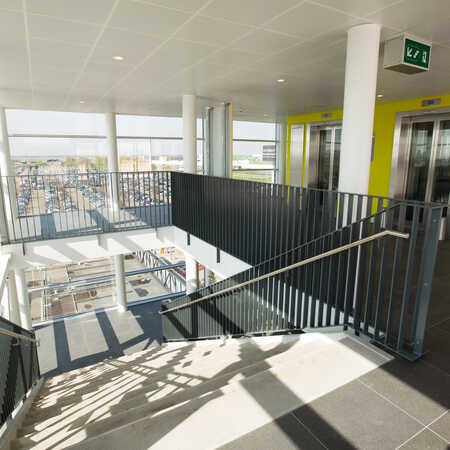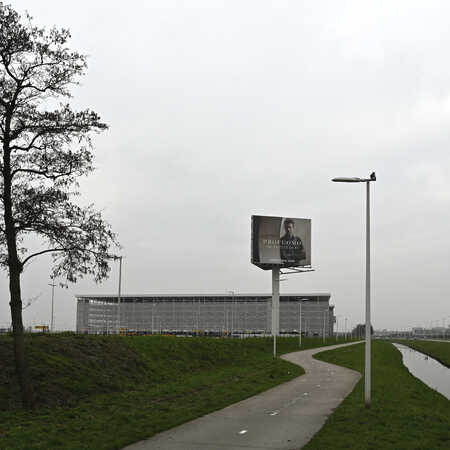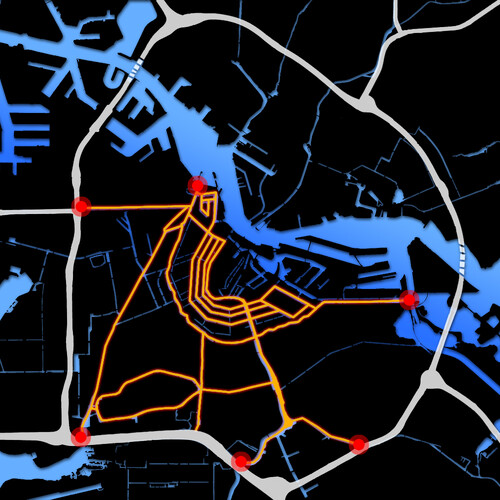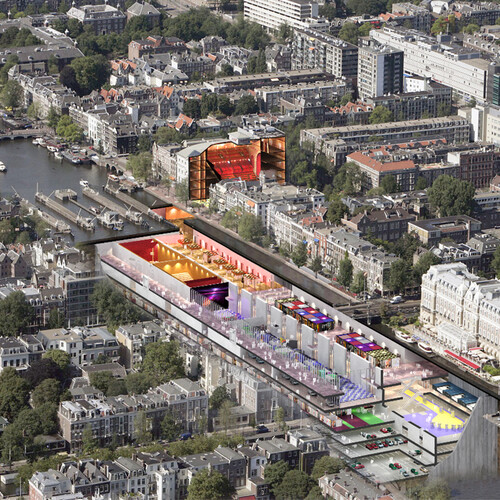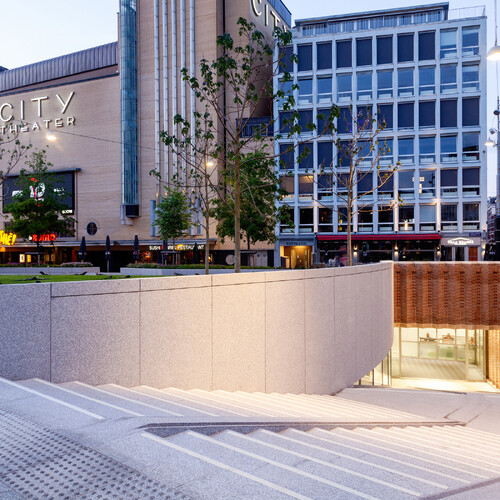Experienced flyers and business travellers arrive at large airports, expecting to park their car fast and easily, and to reach their check-in and departure gate in time. All is expected to go smoothly, without any distractions or mistakes causing delays.
The first building
The P3 parking garage that Schiphol Airport opened in 2016 accommodates long stay parking for 2.650 cars on six levels. The building was designed by the architectural studio ZJA in collaboration with Ballast Nedam, and envisioned a maximum in clarity, functionality and ease of use. A single colour (yellow) highlights the route using markers and pictograms. The centre of the building is the light and lively stairwell, entrance and exit for all users. The execution and finish of the rest of the building is plain and simple. From the second floor up a steel grid surrounds the building, working like a veil. The filtering effect of the wire mesh understates the building’s volume and appears to make it float.
Twice as large
As it performed so well Schiphol commissioned to add an expansion to the parking garage. There was an explicit wish to go for a more outspoken and ambitious look. In the new design the parking garage and the new extension have become one and are united under a white roof that has an eye-catching awning above the entrance. As an identifying element a rectangular bright yellow tower is constructed on top of the stairwell. The steel wire mesh has been sprayed in white paint to brighten up the building and make it stand out and reflect the light from all angles. Positioned at the edge of Schiphol it is now a self-assured landmark that can be seen from all directions.
Schiphol style
Walking around such enormous parking facilities users need a sense of safety and overview. Compared to most other large airports Schiphol is a quite compact affair. All the more important to make sure the perception of users is as clear, logical and relaxed as can be. This leads to the reduction of distracting stimuli, the emphasis on efficient and short pedestrian routes and sight lines with unambiguous signs. This is of course in accordance with the classical style Schiphol is famous for: elegant simplicity, instantly recognizable functionality and harmonious proportions.
Night and day
This renewed, expanded and eye-catching parking facility can be called a Schiphol showpiece. Built efficiently, and most sustainable, this is where travellers start their Schiphol experience, finding a place to park, quickly and comfortably, to then easily find their way to Departures. Returning to Schiphol at night means spotting from afar the radiating yellow beacon towering above the building. Moreover, it is a sustainable building that is efficiently built and will supply energy to the airport, thanks to the 6000 square meters of solar panels that will be installed on the roof of the immense building.
Client: Schiphol Nederland
Principal: Ballast Nedam
Year: 2019
Project: #790




