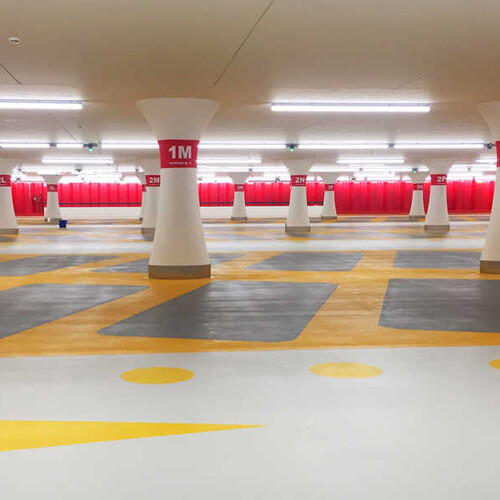13.09.2018
On September 15th, the renewed Jaarbeursplein in Utrecht will be officially inaugurated. Besides, the underground parking garage Croeselaan underneath the Jaarbeursplein, a design by ZJA Zwarts & Jansma Architects, is almost finished. With the inauguration of the new square, Utrecht will be given a new dynamic meeting place. The Jaarbeursplein has not only been completely renewed, but has also been made free of cars. What used to be the back of the station has now been developed into a new lively square for the city of Utrecht. The inauguration of the square coincides with the start of the Uitfeest, the beginning of the Utrecht cultural season.
New town square
The new underground parking garage Croeselaan replaces the parking garage that used to be located on the Jaarbeursplein. This creates a pleasant city square above ground for travelers and visitors to stay, relax and meet. Moreover, room has now been provided for events to take place at the renewed Jaarbeursplein.
Underground parking garage Croeselaan
The walls of the underground parking garage Croeselaan are red and the columns red-white; the colors of St. Martin, the patron saint of Utrecht, and of the coat of arms of the city of Utrecht. A well-designed lighting plan, such as continuous light lines for the lanes, contributes to a clear overview and a spacious parking garage. Furthermore, the glass roof of the atrium at the entrance allows for ample daylight to enter the parking garage.
Integral design
The renewed Jaarbeursplein and the underground parking garage are an integral design by ZJA, OKRA Landscape architects and Witteveen+Bos. OKRA Landscape architects made the design for the new Jaarbeursplein. ZJA is responsible for the design of the underground parking garage Croeselaan under the Jaarbeursplein. The technical development and the integral construction management were carried out by Witteveen+Bos.
