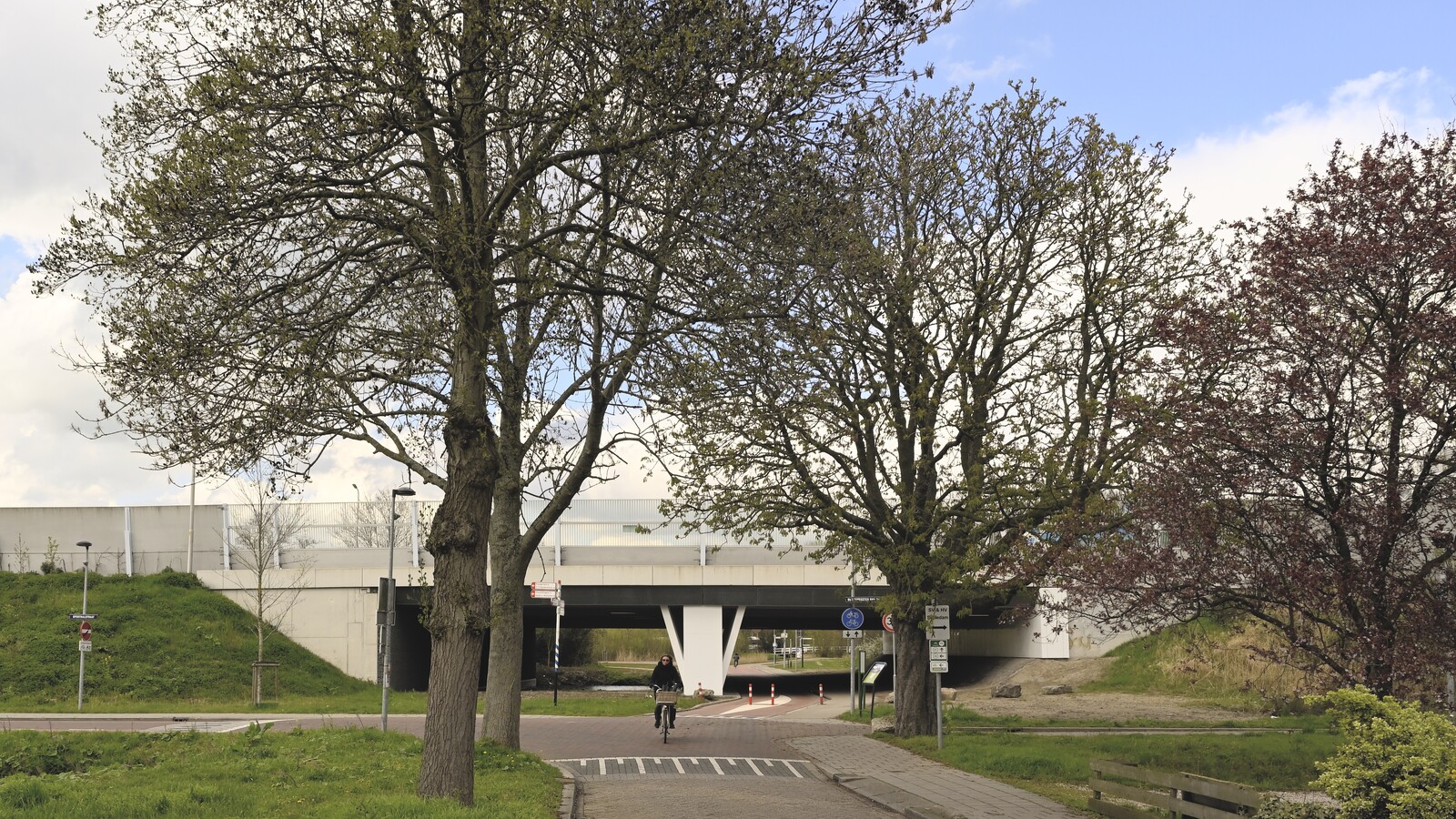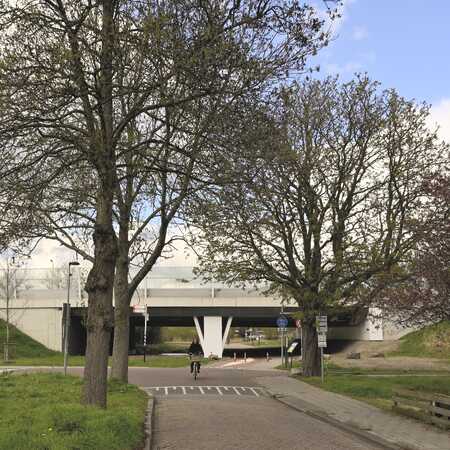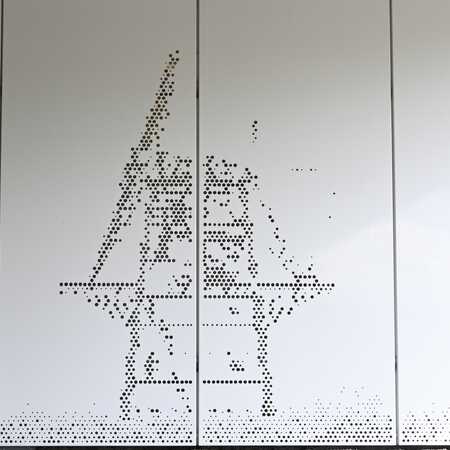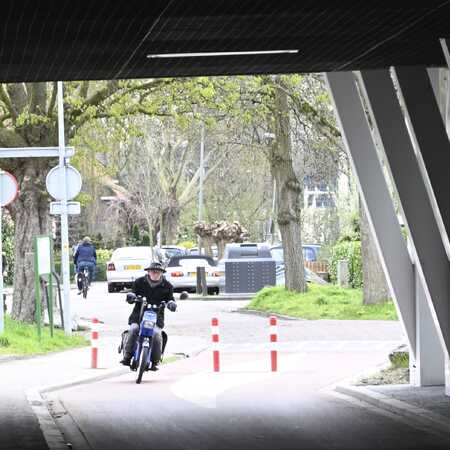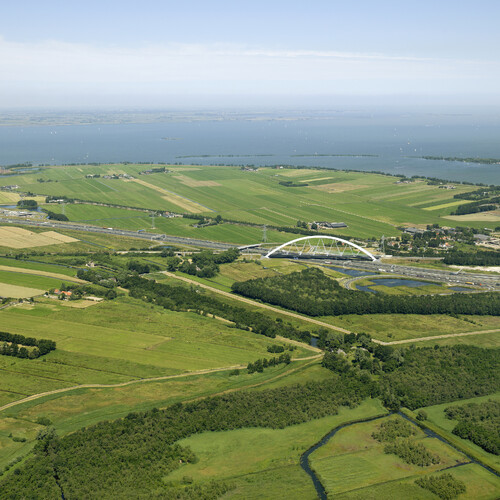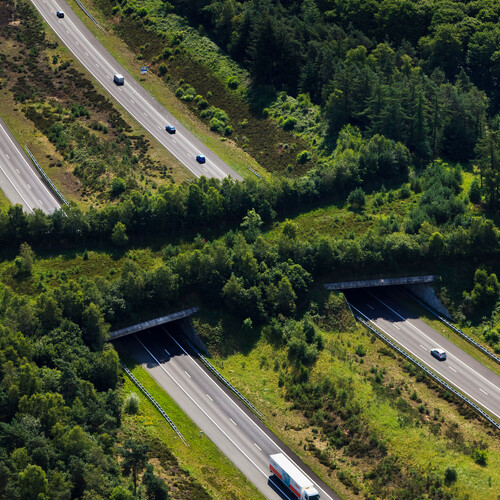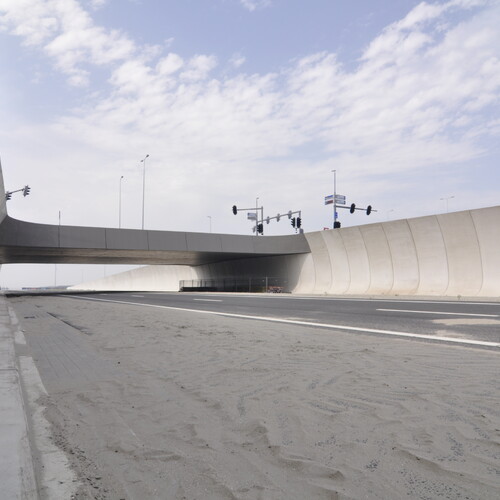On short notice, an existing concrete viaduct in the Rotterdam ring road needed to be strengthened. To achieve this a steel reinforcement structure was installed under the concrete deck. Together with the reinforcement, adjustments were made to achieve a more attractive, unambiguous and clearer interior in the underworld. Architects ZJA designed the interior on the basis of a circular concept with future demolition and replacement of the viaduct allowing all used materials to be completely dismantled and reused.
The viaduct in the motorway A20 spans the Schiedamseweg: an important bicycle connection between the inner city of Schiedam and the sports and recreational areas on the north side of the ring road, such as the Groenoord sports complex and the Beatrixpark. The viaduct consists of two spans with a row of columns in between. Under the deck and across the entire width a ceiling of metal gratings has been installed. The steel reinforcement structure is recognizable in the geometry of the columns: the columns are fitted with steel supports that transfer the forces of the steel structure to the foundation.
In the design of the interior, the colours fade on either side of the row of columns: the west side looks natural and is relatively dark; the east side looks urban and is extra well lit. On the natural side, the surface consists of a pond with a dark wall covering made of gabions filled with anthracite-coloured stones. On the urban side, the ground level consists of a paving consisting of a footpath, a cycle path and a border strip for pipelines. Here the wall covering consists of white steel plates with perforations that have a different diameter through which a soft yellow light shines. When taking a closer look at the perforations, one will recognize an image of one of the windmills in the inner city of Schiedam.
Principal: the Dutch Road and Transport Authority
Contractor: Heijmans
Design: 2018
Inauguration: 2019
Project: #646.1
