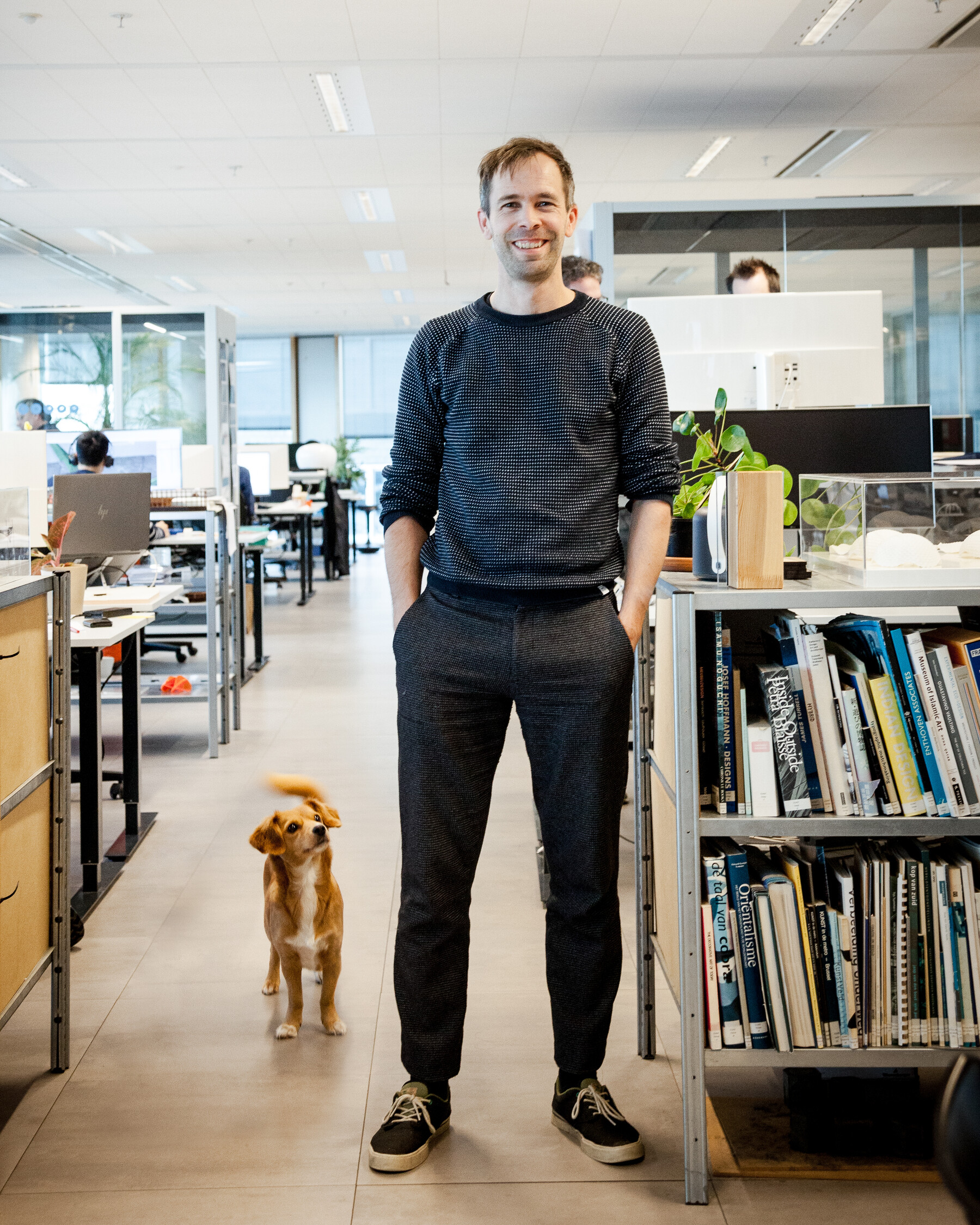Born and raised in the countryside near Emmen, Drenthe, the son of a teacher and a graphic designer, Wiebe enjoyed drawing and painting, but also proved to have a talent for science and maths. For a while a degree course in product design at the TU Eindhoven seemed to combine those interests, but it soon proved a disappointment.
‘Because of my move to the city, I became more and more fascinated by the question of how everything fitted together, the interior and exterior of a building, structures and the environment, the city and the landscape. That’s why I switched to architecture.’
He took care to make his curriculum as varied as possible by including urban design, paying attention to landscape and historical aspects in the mix. His graduation project focussed on the evolution of the Amsterdam warehouse from a residence with storage to a logistical machine. It also contained a proposal to include such logistical machines in the daily life of city dwellers again, by combining them with public space and public functions.
‘After about ten years of working for various firms, and a time as a freelancer, it became clear that my heart lay with complex and integrated infrastructural designs. That’s where it all comes together. You have to work through all levels of scale, from landscape to details concerning the materials.’
At ZJA he found an environment of dedication to the profession, and an inventor’s mentality. He most enjoys working in multidisciplinary teams, in which architecture is the mediator and translator. His spare time is spent on sports (running, biking, bouldering) and on making silkscreen prints with geometrical patterns that play tricks on your eyes with their colour schemes and optical illusions.
