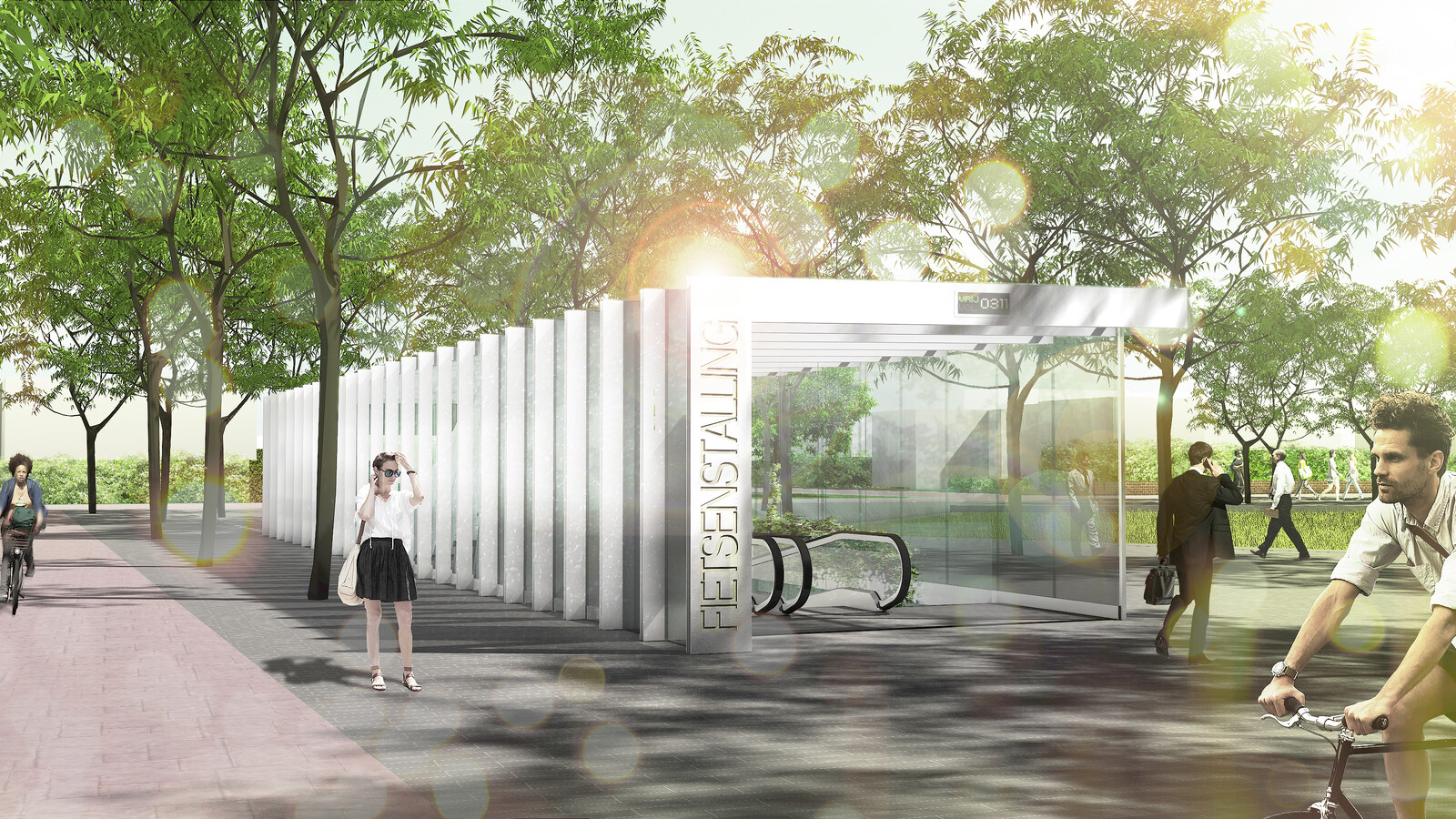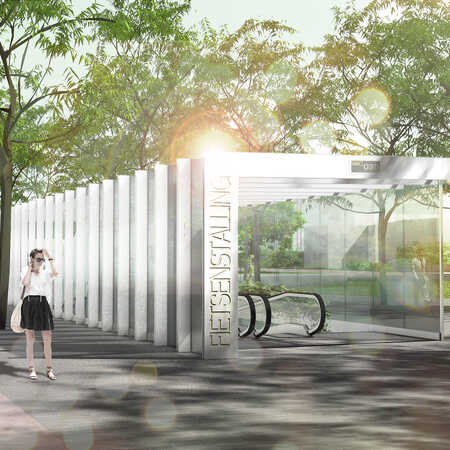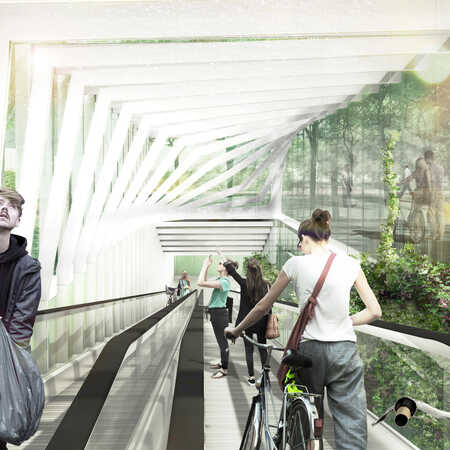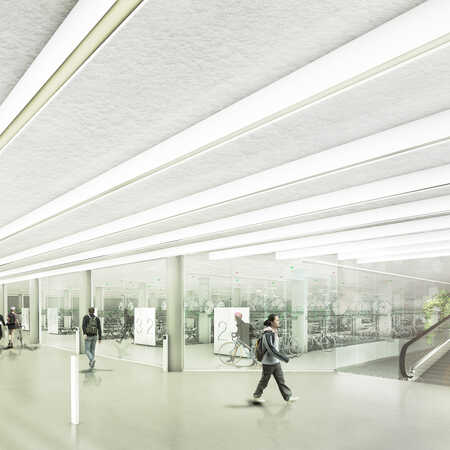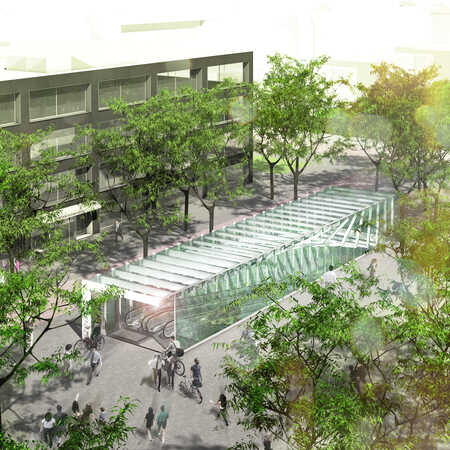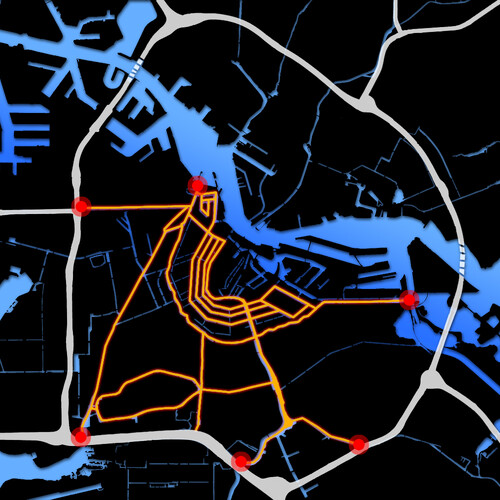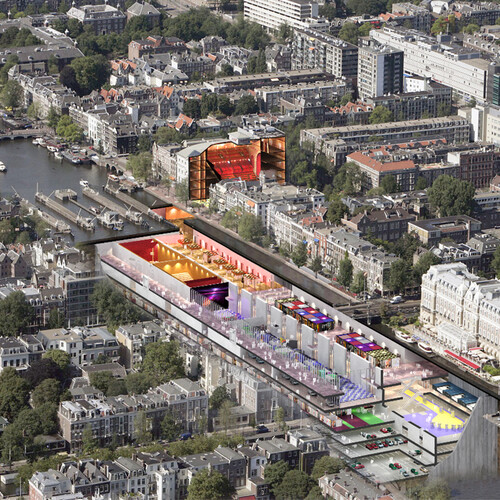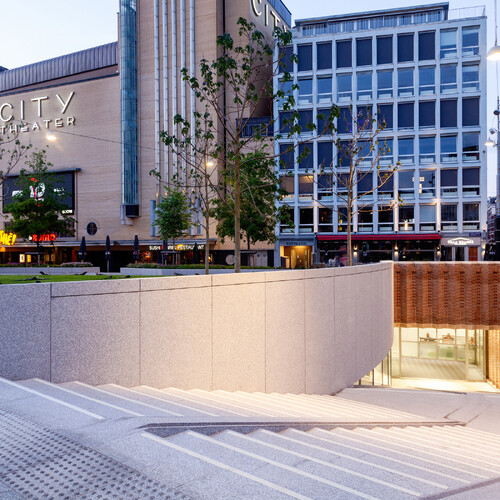More comfortable public space
The development of the Zuidas into a complete city district, where people live, study and spend their leisure time as well as working, has gone hand in hand with the growth of Station Zuid into one of the largest railway stations in the country. All of this requires a high-value plan for the expansion of the area around the station, where all the traffic streams intersect, but it is also essential to make adjustments that affect the quality of the public space. A solution was needed to the problem of where to park bicycles, which have a major impact on the available space at street level.
Underground bicycle parking is a solution increasingly chosen. Dutch cyclists need to get used to taking the trouble of complying with this safe and socially acceptable way of storing bicycles – all the more reason to pay extra attention to the design of such underground facilities.
Bicycle parking below a green square
De Vijfhoek on the Strawinskylaan in the Zuidas needed such a facility and architectural studio ZJA delivered a design, although it was not implemented. The striking thing about the plan is that the entry pavilion on the tree-lined square is not fully transparent but attracts attention with its stainless-steel ribs, which are close together. These enable the roof and one side wall to add a visual stimulus and rhythm to the square. The pavilion is otherwise made of glass, and from street level you can see the conveyor belt leading downwards and the ribs that tilt along with it in a playful geometry, producing a complex interplay of lines in the open space.
In this design much attention is paid to making contact between the world at street level and the underground world of the parking area. This is achieved by the sculptural element provided by the ribs, and by the use of plants. In the void through which cyclists descend to the reception area, containers have been suspended and from them hanging plants create a living, vertical connection between the two worlds. Associations with a tropical greenhouse or a winter garden give the bicyle parking a unique identity, which links up with the Strawinskylaan on the older, ‘green’ side of the Zuidas.
Clever building technique
Fitting in with the surroundings is not just a matter of the organization of the space and the entrances, or of an adapted design. In a crowded and complex environment like the Zuidas, building underground brings additional problems of integration, both technical and logistical. This design takes account of these by always making choices that minimize the nuisance and risks that arise with the building of an underground space. The chosen building method therefore makes use of pressed rather than drilled sheet piles and screwed foundation piles, thereby causing far less vibration and noise. The use of as many prefabricated elements as possible in the floor and columns accelerates the building process and allows excavation to happen when the roof structure is already in place.
Design and light
The design relies on playfully deployed architectonic elements and a refined use of light and space to make the bicycle parking comfortable and attractive and give it a unique look. The characteristic hooked form of the tilting and kinked ribs of the entry pavilion produces an exceptional spatial experience, including for those who are down below when oblique light hits the stainless steel and glass and is reflected by them. A subtle lighting plan makes use of the transition from daylight to soft green light as a way to reinforce the prominent presence of hanging plants in the entrance.
Architect: ZJA
Contractor: Strukton Infratechnieken B.V.
Year: Design from 2016, not implemented
Project: #941
