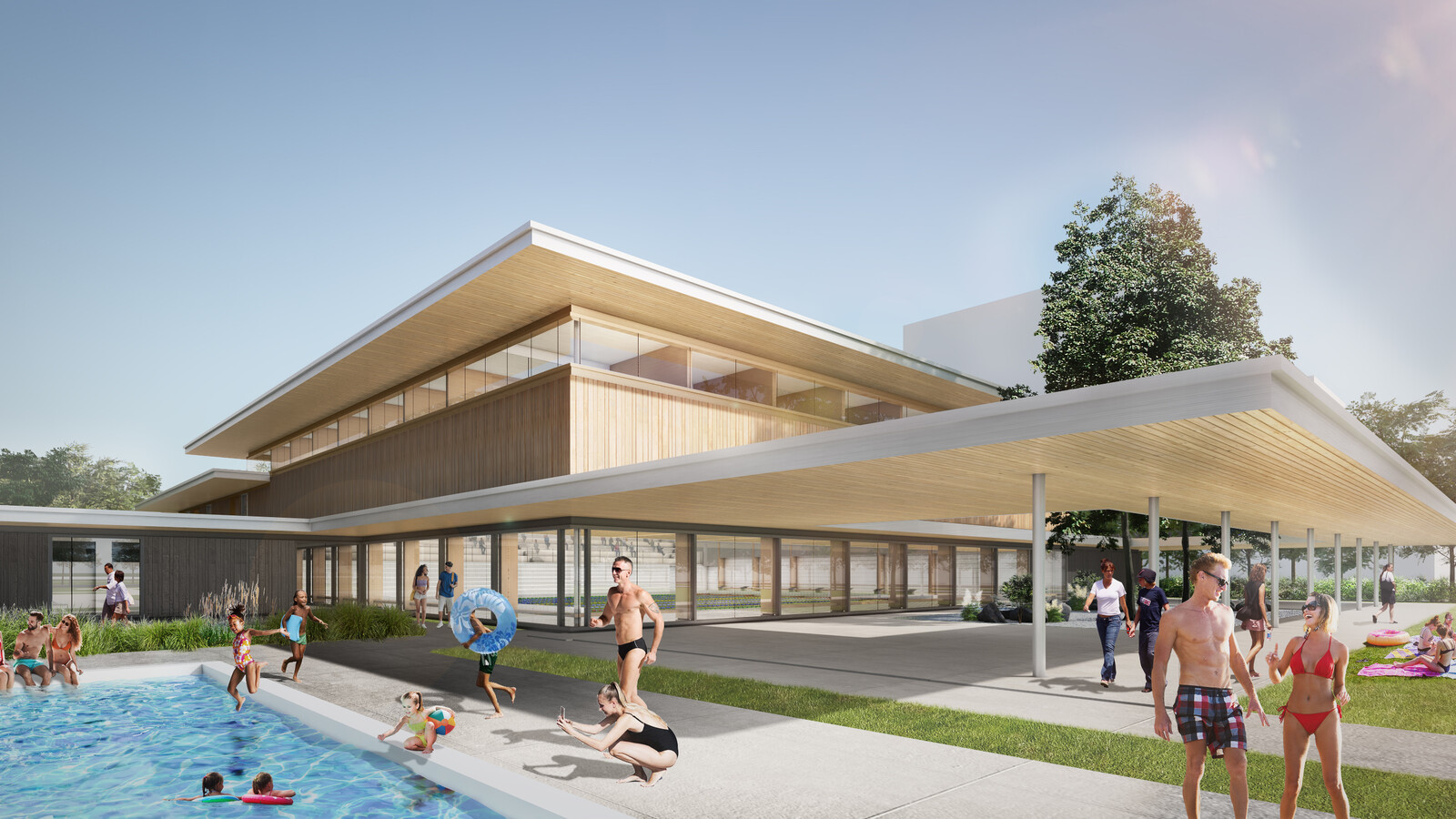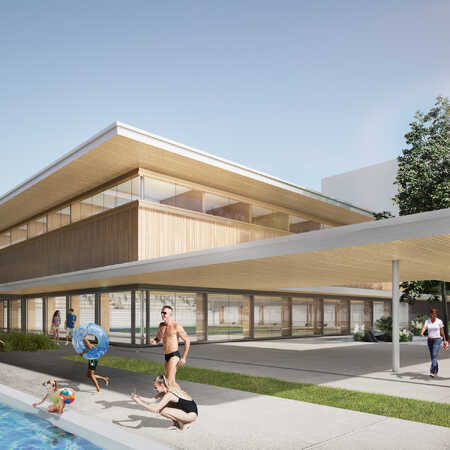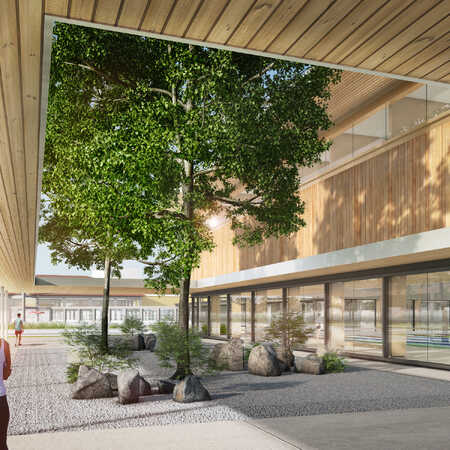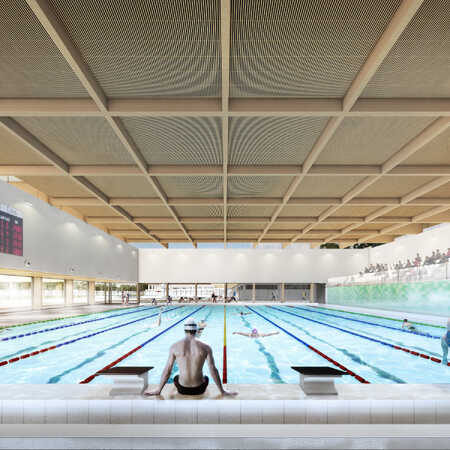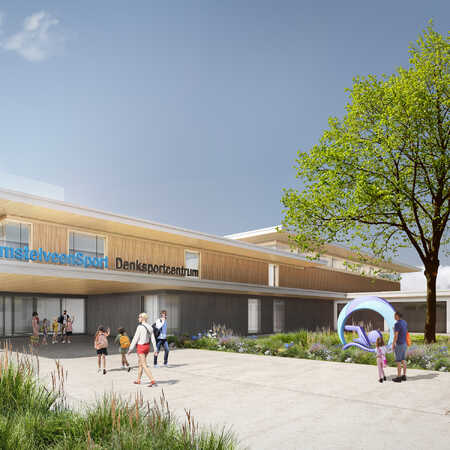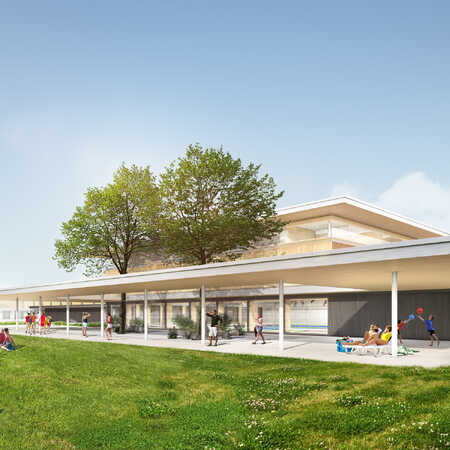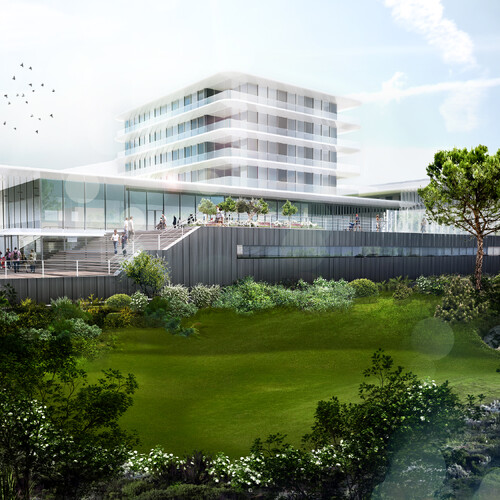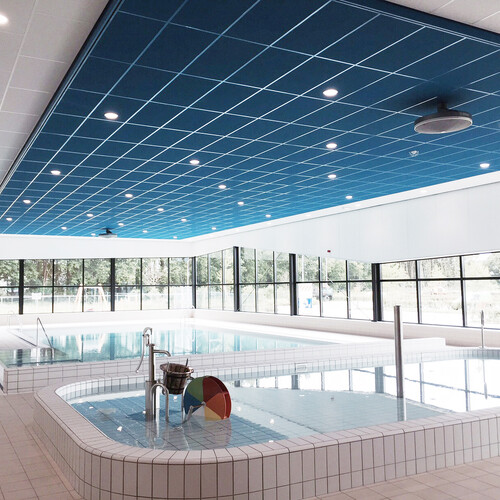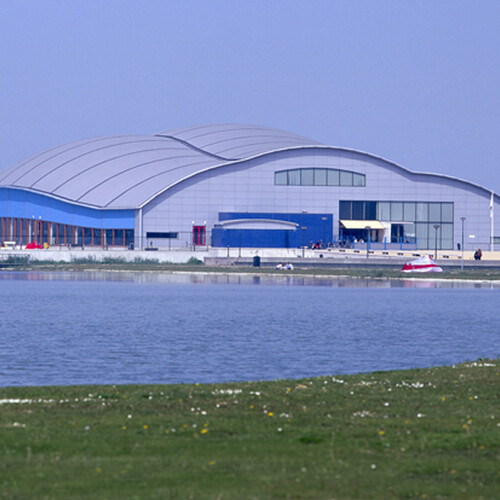First phase of a new Meerkamp
People in Amstelveen are mad keen on swimming. The existing Meerkamp is large, with outdoor and indoor pools, but it needs to expand to meet demand. Since the local authority wants to allow for a variety of future prospects (a new development or renovation), it is of great importance that the design for the first phase of expansion is flexible and can be fitted into either possible situation.
Architectural studio ZJA presented a design for the first phase of the expansion of the Meerkamp swimming pool that with its low, pavilion-style approach is well suited to Amstelveen’s green sports campus. It also houses the offices of AmstelveenSport and the Mind-Sports Centre.
Compact and flexible
The design for a new Meerkamp has been kept light and low. The overhanging roofs are not just functional, keeping direct sunlight out of the pool areas, they also evoke associations with museums or restaurants located in parks or forest clearings. The lower storey is broad, the upper storey modest in its floor area. At the entrance to the outdoor pools the roof extends even further to form a generous porch, complete with a large cut-out for existing trees. This creates a patio, a pleasant meeting place for swimmers and visitors. The columns are slim and light in colour, the outer walls faced with wood.
The atmosphere in the new Meerkamp building needs to be bright and warm. This is achieved by creating free sightlines to the outdoor pool, and by the use of wood in the columns and ceilings as well as for the cladding of the facade. Wood gives a light and natural impression, and with a view to maintenance it is highly suitable for use in swimming pool complexes.
The entrances are to be found at the corner of the building, with on one side access to AmstelveenSport and the Mind-Sports Centre and on the other access to the outdoor pools, with their porch and patio. Once inside, the pools and the offices of AmstelveenSport and the Mind-Sports Centre have separate entrances on the first floor, so the flows of people are separated. Walking routes always have vistas, to avoid creating the impression of a dimly lit labyrinth.
The clever routing, along with separate entrances for staff and provisioning, result in a compact building, housing a competition pool and a multipurpose pool, that can be adapted to suit various future scenarios.
With an eye to the future
The flexibility of the design for the expansion of the Meerkamp is achieved by the application of a building method based on layers that can be disassembled separately from each other. With the laminated wooden columns and floors, a framework is created that has no load-bearing walls. This takes account of the differences in lifespan between structure, decor and installation, and makes rearrangement of the zone with changing rooms and adjustment to a new or renovated Meerkamp straightforward.
This system is future-oriented in another way as well. It is part of the ambition to make the design ‘circular’. Radical savings are made in the raw materials used, and furthermore they are applied in a way that means reuse can take place efficiently. It would be ideal if the building could be put on the map as a materials bank.
With respect to energy efficiency too, this design for the expansion of the Meerkamp is future-proof. Limiting the amount of energy required is always a first step. This is achieved by taking account of the orientation of the building in relation to the sun, the use of an overhanging roof to provide shade, sophisticated solutions with regard to insulation and ventilation, and an application of smart technology that makes the pumps, filtration systems and lighting as efficient as possible.
The heat in the refreshed pool water and in the used shower water is recovered by a heat pump. The roof of the building has more than enough room for PVT panels to be installed that will meet its energy requirements. PVT panels produce energy, but they also draw heat from sunlight and the outdoor air. The overhangs also mean there is plenty of space for green roofs.
Architect: ZJA
Year: Design for a tender in 2022
Project: #1286
