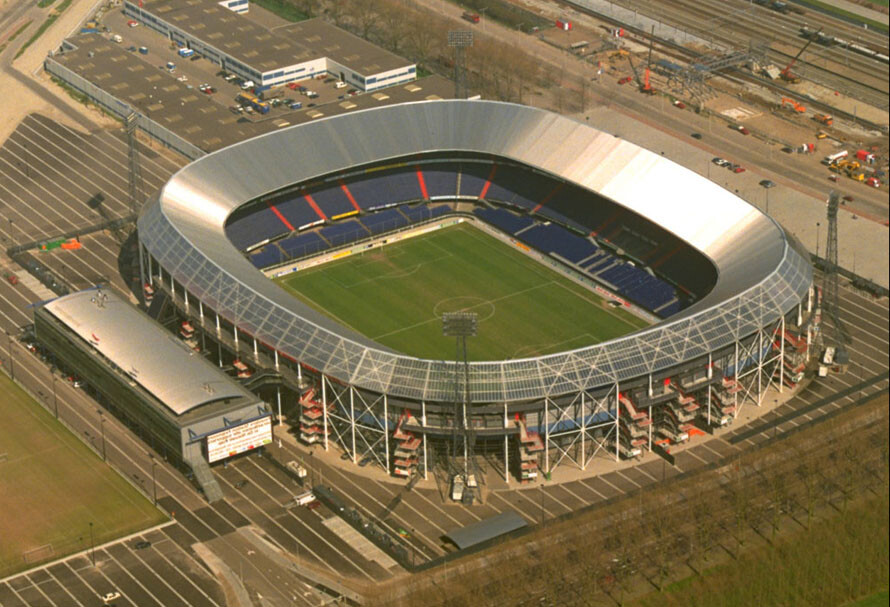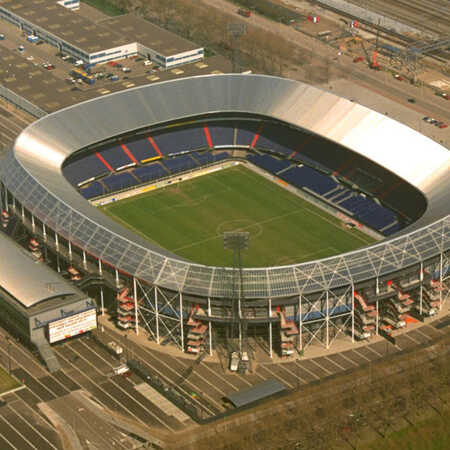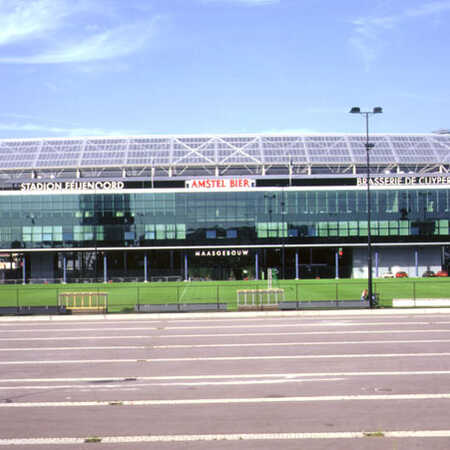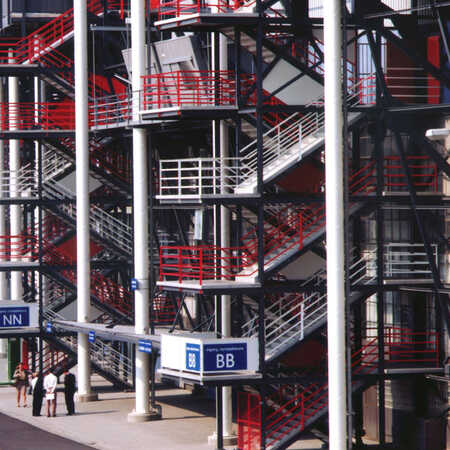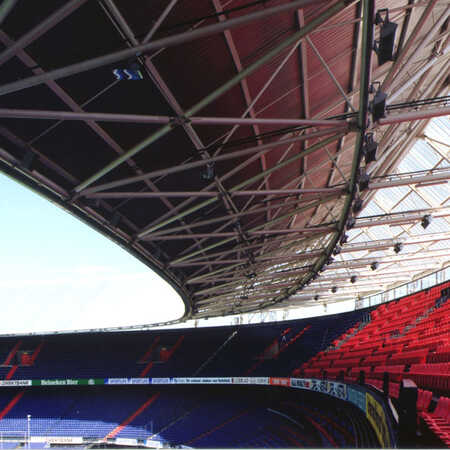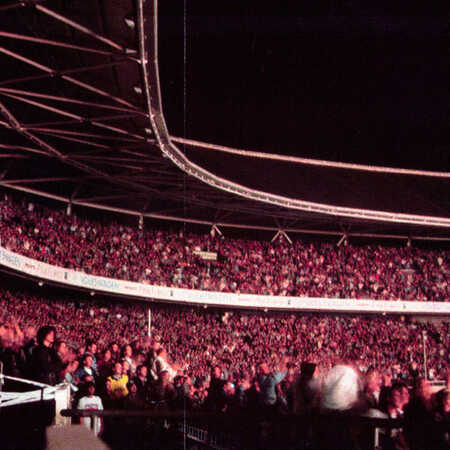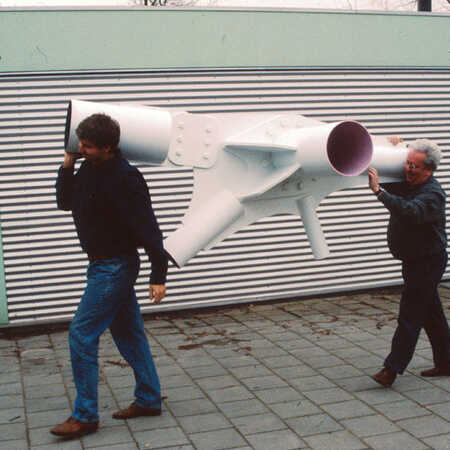0070
Gallery
Modernization of a stadium
In the mid-1990s, De Kuip, Feyenoord football club’s stadium in Rotterdam, was in need of renovation. The job involved providing the original stadium by Brinkman & Van der Vlugt, which dates back to 1936 and is both an international temple to sport and an architectural monument, with extra all-seater stands, a roof covering the existing stands and new facilities in a separate building on the east side.
The additions all needed to be in keeping with the character of the old building, which is typical of the 1930s, when steel was expensive and labour cheap. It has many light, branching steel structures that give the large stadium an airy and spacious character, with outer wings of slim steel.
This is demonstrated by the new structure on the east side, where stands were replaced by a new grandstand and luxury seating in skyboxes, and by the new building beyond. The same light steel construction, fitted into but built separately from the existing building, match the style of the old Kuip without compromising it.
Crowning De Kuip
The new roof had to provide the requisite comfort for all those on the stands, while its design needed to be a worthy addition to the architecture of the stadium and complement the extraordinary spatial experience of being in De Kuip: large and light, with ideal sightlines and at the same time enclosed and rounded. Architectural studio ZJA designed a roof that seems to float independently above the stands. Two crucial decisions made this possible, the first being to have the new roof rest on a structure that is separate from the existing building and reach over it like a giant umbrella on its own tall steel legs. This means there are no columns taking up space on the stands or obscuring the view of the pitch.
The second decisive innovation concerns the way the corbelled roof structure is suspended above the stands. Columns standing outside the stadium hold it up, but the main forces are absorbed by a combination of pulling and pushing. The trusses with drawbar rings on the pitch side are connected to the drawbar rings on the outside. It is rather like the structure of a bicycle wheel, which keeps its shape and absorbs forces by means of the tension on the spokes between hub and rim.
This floating effect and the use of aluminium plates on the pitch side and transparent plastic plates on the outer side reinforce the impression of lightness. Furthermore, the transparent elements make the stadium, lit from within, a powerful sight.
The Maas Building
The Maas Building, on the eastern side of the stadium, offers a view of a practice pitch. Here there is room for business lounges, the Feyenoord museum Home of History, a restaurant and offices. With its soft-green frontage, which is flat and has minimal detailing, it contrasts with the steel lacework of the old stadium. It is nevertheless a valuable addition, structurally separate from the older building. In a playful reference to the architecture of the 1930s, the Maas Building is connected to the pitch side of the stadium by covered overhead bridges or aerial walkways that hang from steel cables.
De Kuip accommodates 51,000 spectators and still offers the extraordinary experience provided by the original design, but now bolstered and made more comfortable by the new additions. These are designed in such a way (light, flexible and with their own separate structure) that they anticipate future renovations and additions, a new phase in which De Kuip will once again be enhanced and improved.
In 2014 ZJA created a design for De Nieuwe Kuip, in which just such a future plan was developed.
Awards
Winner: The Dutch Construction Prize 1995 and the Dutch Steel Award 1996
Commissioned by: Feijenoord Stadium
Year: First completion date 1994, second completion date 1995
Project: #070
Related
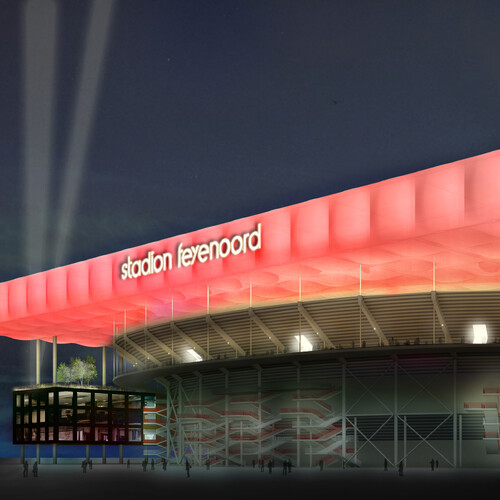
Renovated Feyenoord Stadium, Rotterdam
For many years, there has been a debate about the future of the old Feyenoord stadium (a.k.a. De Kuip/The Tub) in Rotterdam. After it was…
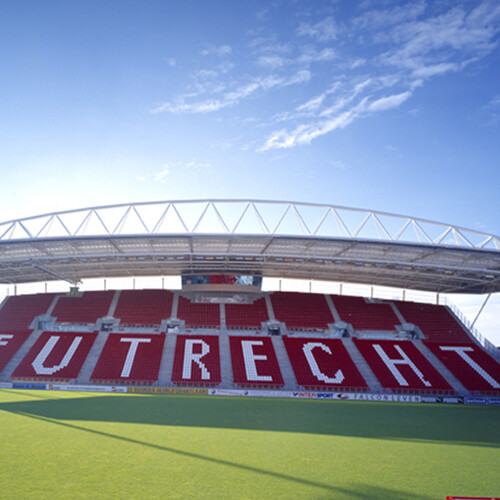
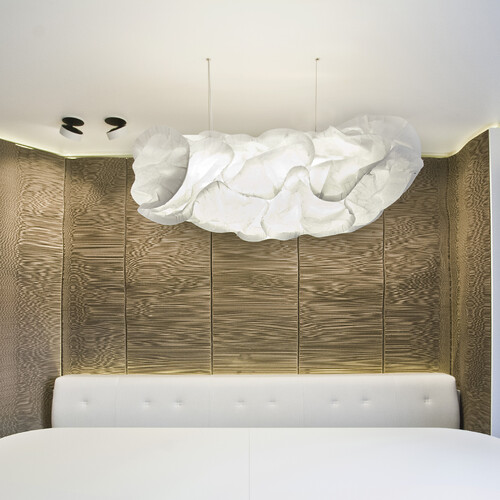
Timeless Box, Skybox Johan Cruijff ArenA, Amsterdam
Have you ever noticed the waves that hide inside brown cardboard boxes which move silently and unobtrusively through the world? They are in…

Thialf ice arena, Heerenveen
Most sustainable skating stadium in the world
For the Dutch, skating is not just a sport; it is an event that opens their hearts. Skating competitions in ice arenas are emotional events…
