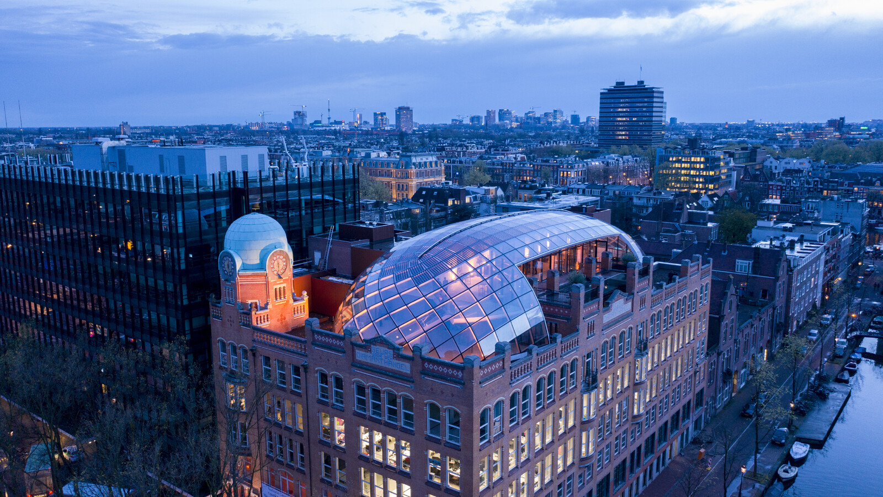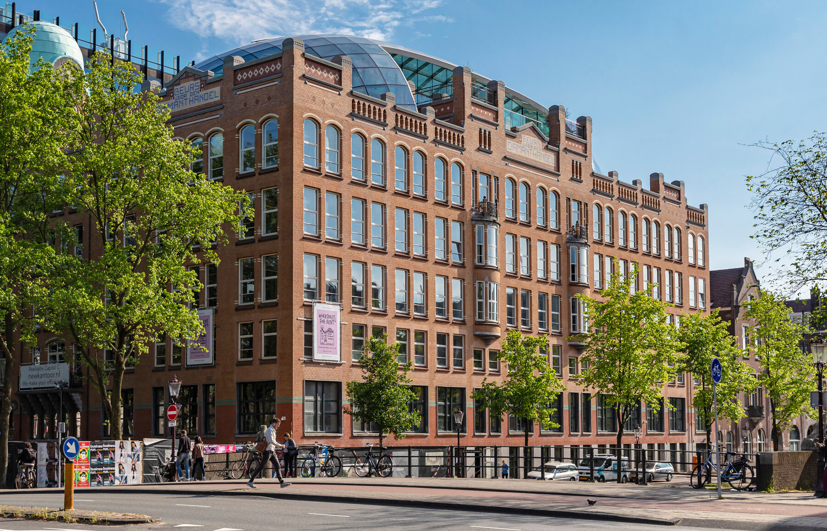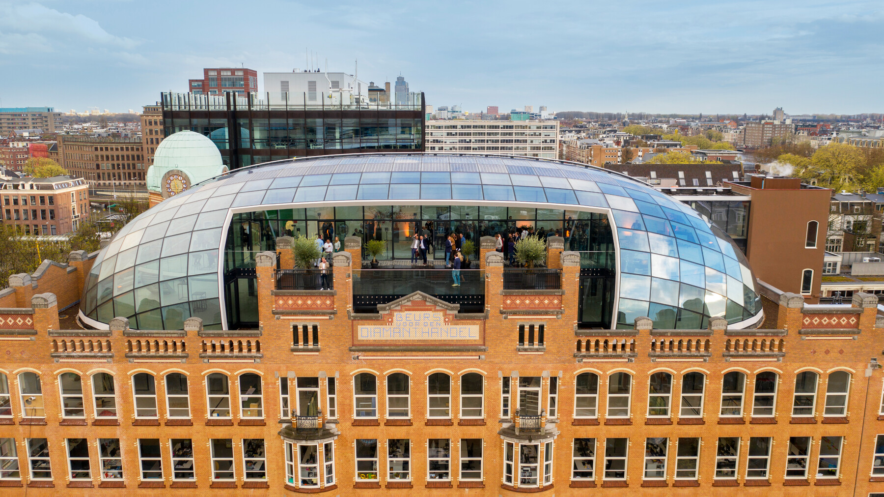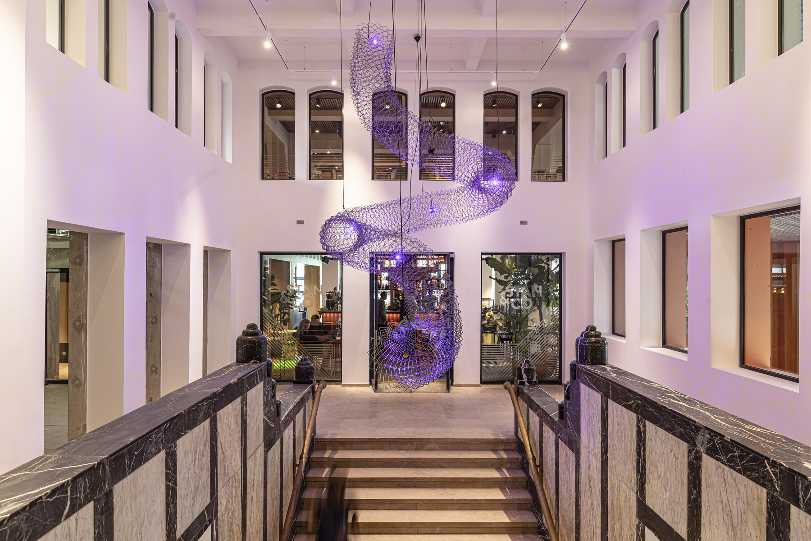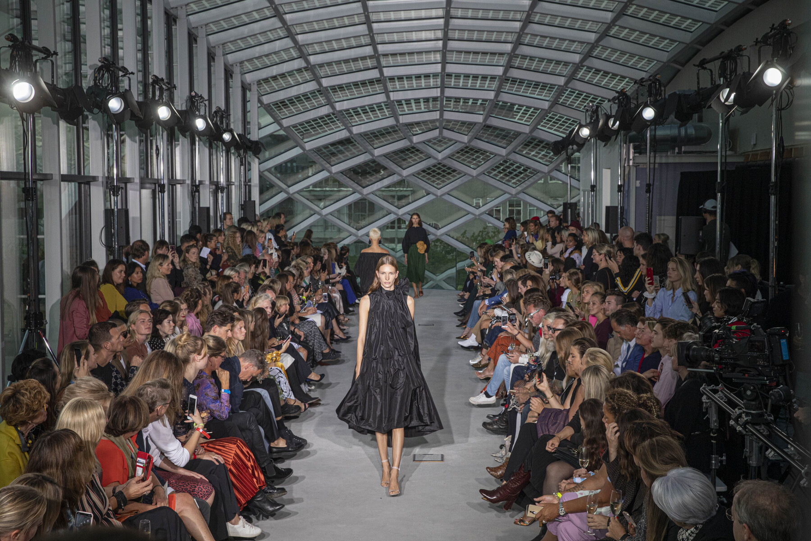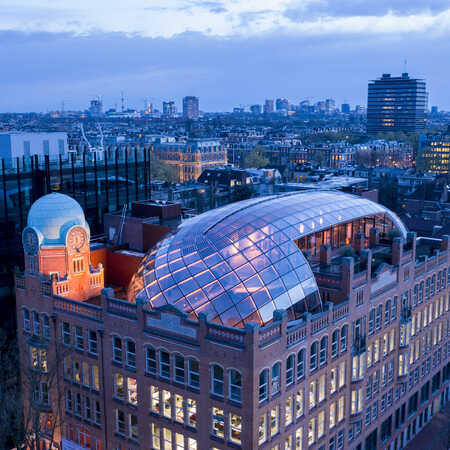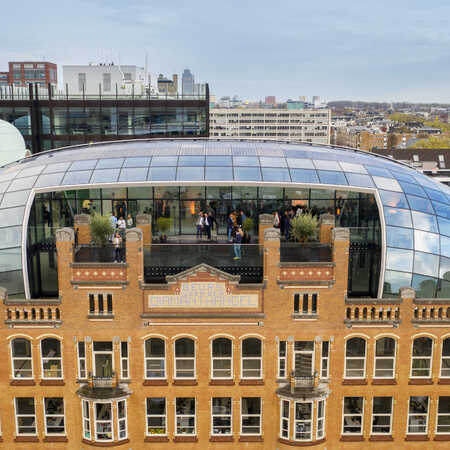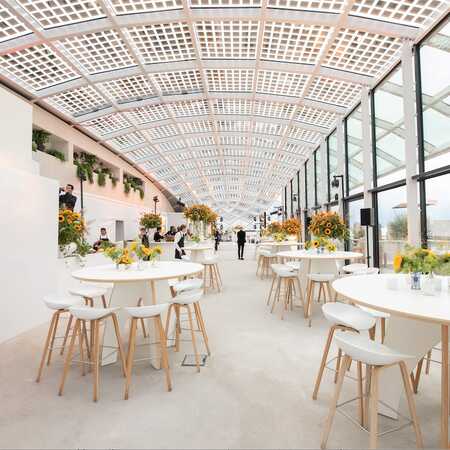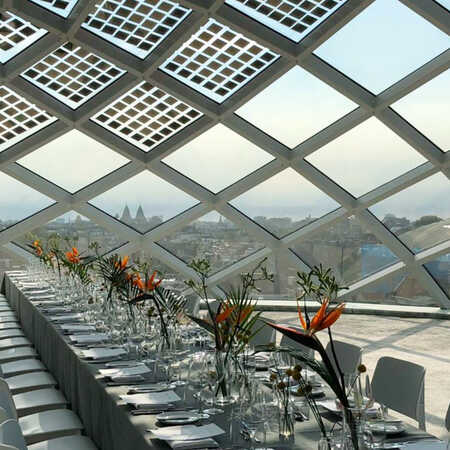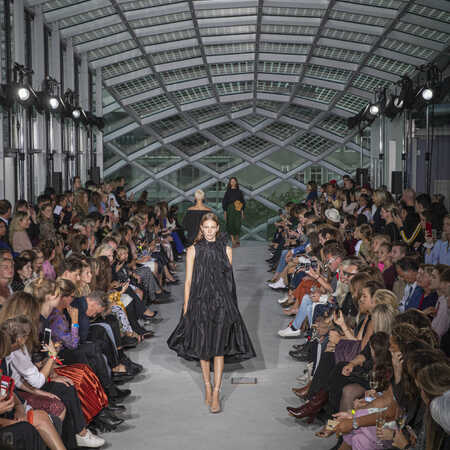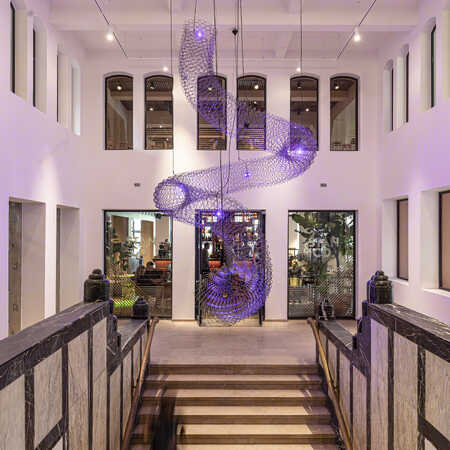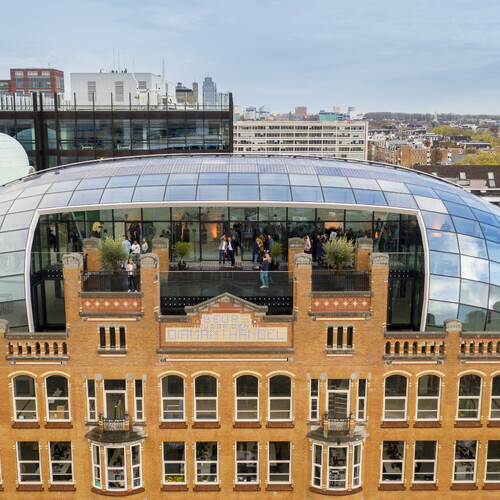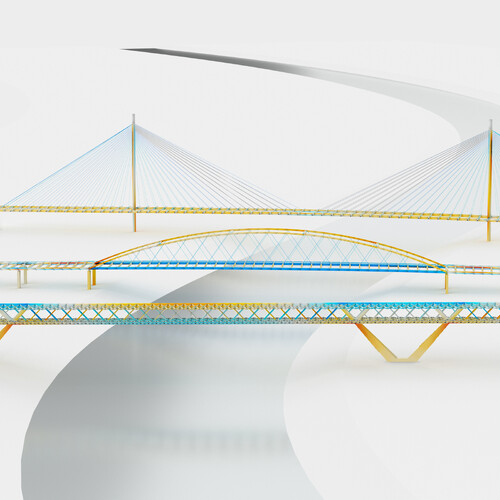A proud monument
As a building and as an institution the Diamond Exchange, built in 1911 after a design by Gerrit van Arkel, crowned the heyday that counted as a second Golden Age for the city of Amsterdam: the economic boom following the 1880s, that restored the city as a metropolis for industry and trade after a century long slump. At that time Amsterdam had developed into one of the most important centers for the international diamond industry. And all that can be sensed in the idiosyncratic design of the Diamond Exchange. Modern and businesslike in its rhythmic structure, but also full of classical elegance with its striking bell tower and sophisticated decorations. This city jewel in its modest Art Nouveau style is officially acknowledged as a national monument of the first order.
At the beginning of the 21st century the building was in a poor state. After several additions, a fire and various renovations much of the original charisma was gone. It was glossed over, hidden by the distraction of monotonous add-ons.
