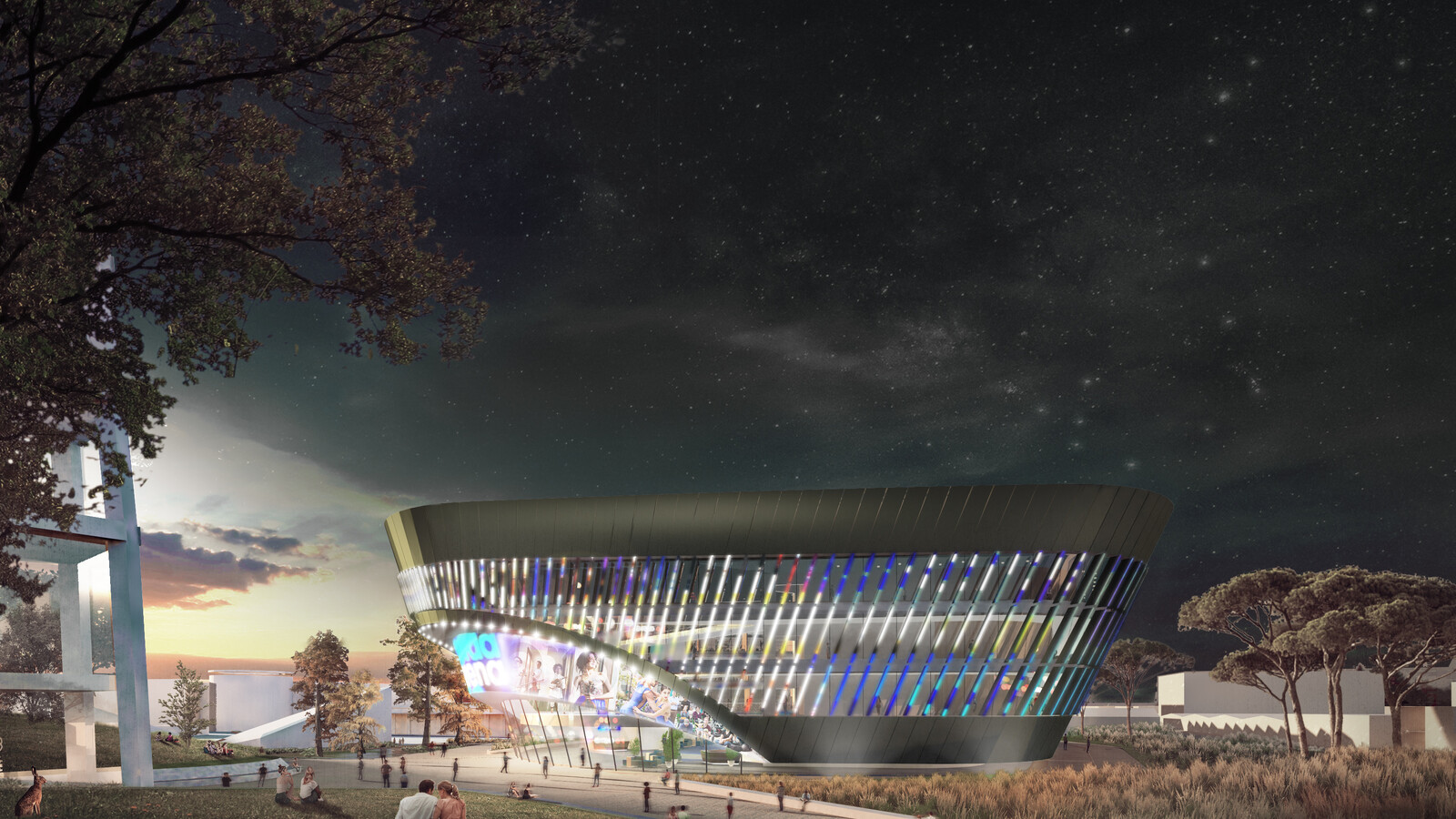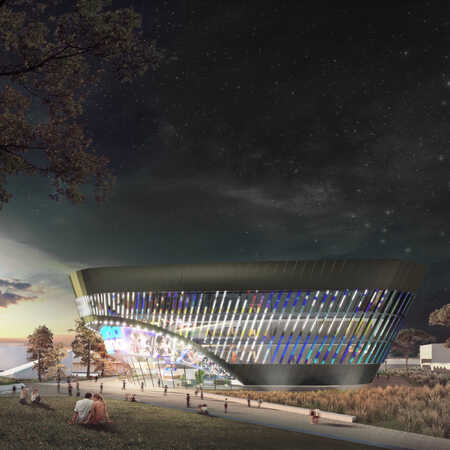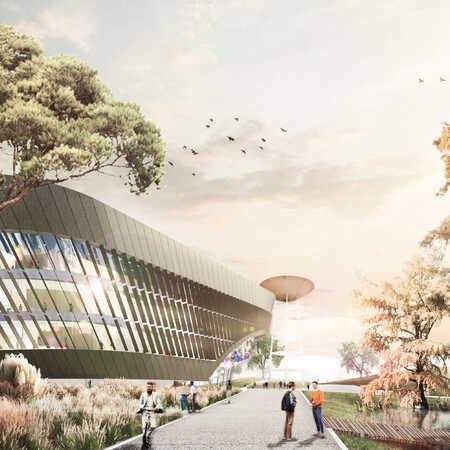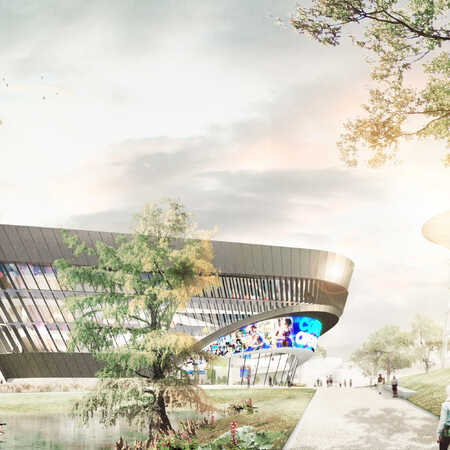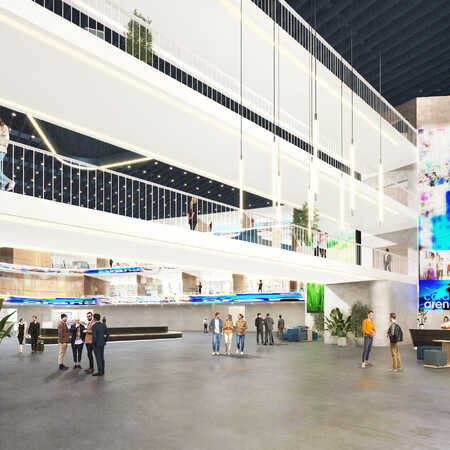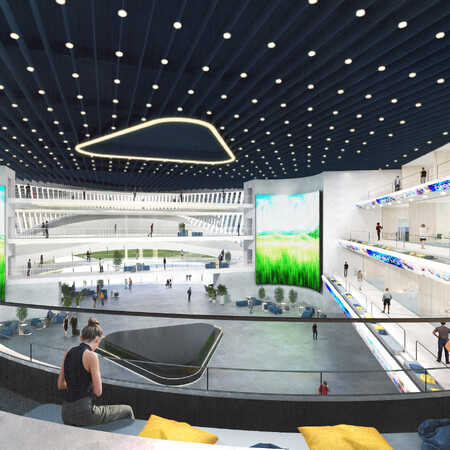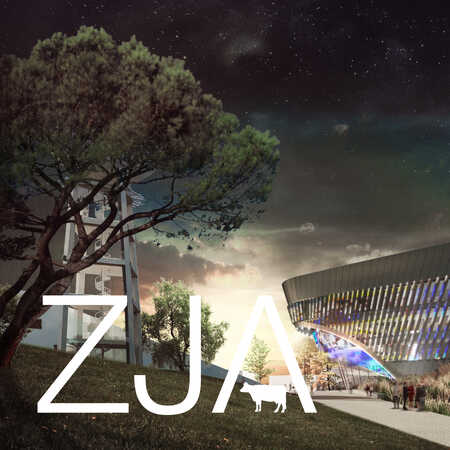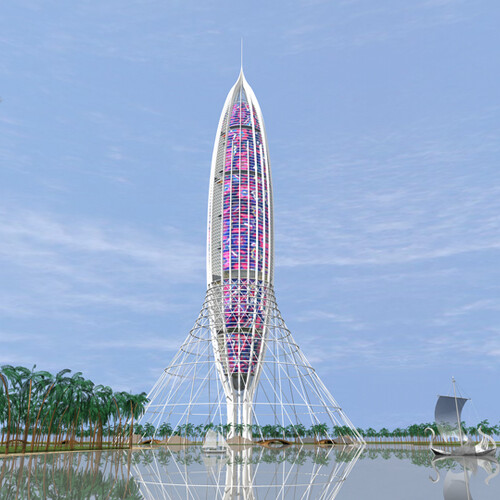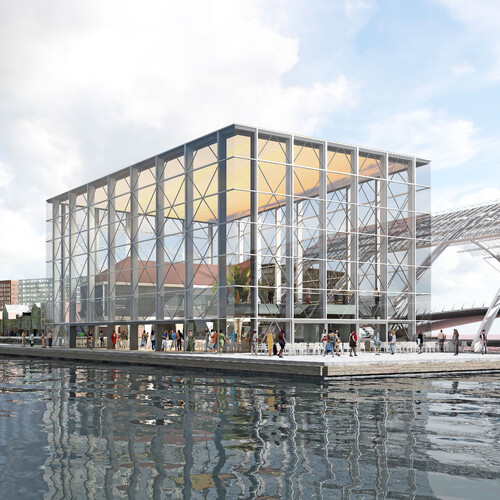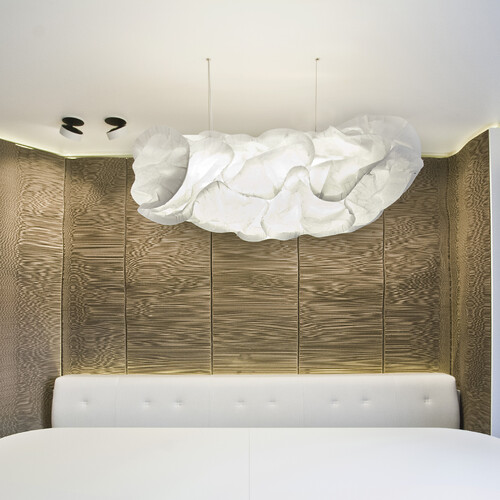An exceptional events centre
The Corda Campus in Hasselt lies in a parklike office environment that the most innovative businesses in the region have chosen as a location from which to show themselves to the world. The Corda Arena is intended to act as its heart, an exceptional event venue that attracts people from far and wide to pioneering spectacles and theatrical experiences, from musicals and conferences to fashion shows and recordings of television programmes. They might also include product presentations from Silicon Valley on high-resolution screens, or Esports tournaments that can be watched all over the world. Equipped with the best audio-visual and theatre technology, it is a contemporary podium and multi-faceted studio in one. It was this unique and versatile functionality that formed the starting point for the design of the Corda Arena, created by architecture bureau ZJA. To explore exactly what would be needed, continual and intense contact with the company responsible for making the spectacles and events possible, Live Legends, was maintained throughout the creation of the design. This meant there was an opportunity in every sense, whether concerning function or design, to create a building that is optimally laid out and furnished.
Multifunctional and as flexible as possible
Most modern theatres and events venues take a large box shape as their basic model, in which the public spread out from the entrance and cloakroom into the main hall and across the balconies. This assumes established routes and a permanent stage. But the Corda Arena requires a far more flexible layout. The ancient concept of an arena does not assume an auditorium facing a fixed stage but an experience available from every direction. Here it means that the main hall is triangular in shape, with rounded corners. There is a central and flexible stage, with the option of linking it to a platform that reaches out into the space or even all the way to the corners. The large LED screen behind the stage can be split into three and set up in the corners, while the hall can accommodate an audience that is sitting, standing or circulating. In consultation with Live Legends, a typology was created with nine different scenarios, based on three basic layouts for different events. The design by ZJA optimizes these variants in both technical-theatrical and logistical terms. There are three levels on which the audience can experience the event: from the auditorium, from the skyboxes, or from platforms between the main hall and the entrance. There are no blank walls, and mobile partitions ensure maximum flexibility and multifunctionality.
An expressive building
To make it the heart of the Corda Campus and an attraction for the whole region, it seemed logical that the Arena should not be a closed, inward-looking building. So the large entrance with its transparent facade is focused outwards, towards the square and the striking water tower that functions as a landmark. As for its vertical form, rather than rising straight up, the Corda Arena extends outwards. The skyboxes suspended around the auditorium lean away from the facade. This gives a better view of the arena and affords it a more spacious feel. It also makes the Arena’s silhouette more expressive, so that even from a long distance it is clear that this is a building with a special function, an impression reinforced by the fact that the entire Arena is raised. This has logistical advantages, but it also ensures that the loading platforms and technical spaces can be better integrated into the green surroundings. Approaching from the car parks, visitors take a direct, flowing route, between the trees, past the water tower and through the transparent entrance hall into the auditorium. The transparent facade makes the interior space with its skyboxes visible from a good distance away. The side wall is covered in panels and slats in medium-bronze aluminium. The closed sections are in a contrasting lighter colour. You enter the Arena under a large arch formed by LED screens. The slats and LED lines give relief and character to the facade. It is a striking and inviting building, made of robust and durable materials in simple shapes and cool colours. Even from the outside, the Arena creates anticipatory enjoyment; in fact, every event begins out in the square.
Architect: ZJA
Commissioned by: Corda Campus
Landscape architect: Omgeving
Specialist events: Live Legends
Contractor: Democo nv
Developer: Debuild
Execution architect: Bureau Bouwtechniek
Digital technology and acoustics: PBTA
Engineering firm: Ingenieum
Engineering consultants: SBE
Year: Design for a tender in 2022
Status: Not realized
Project: #1273
