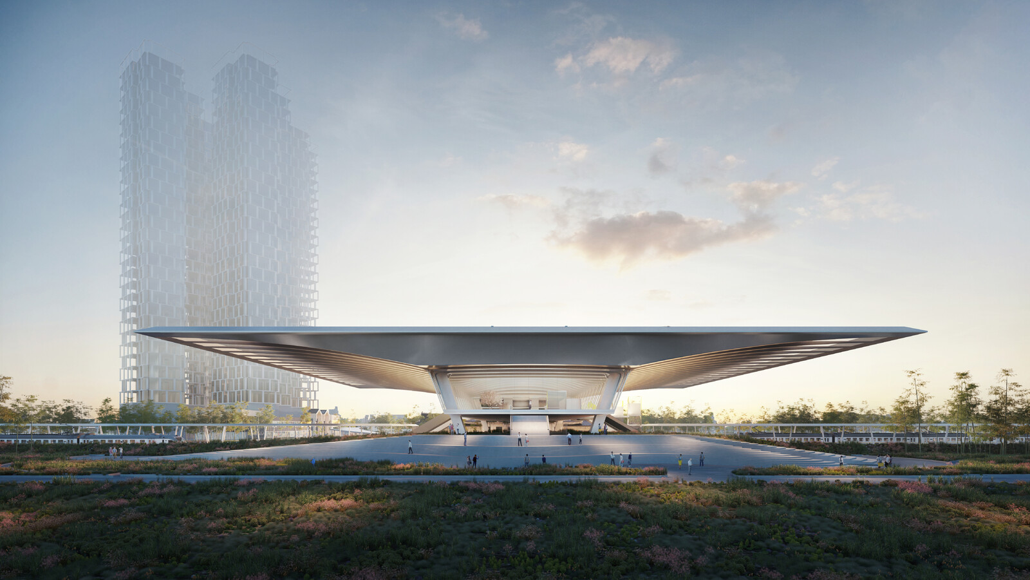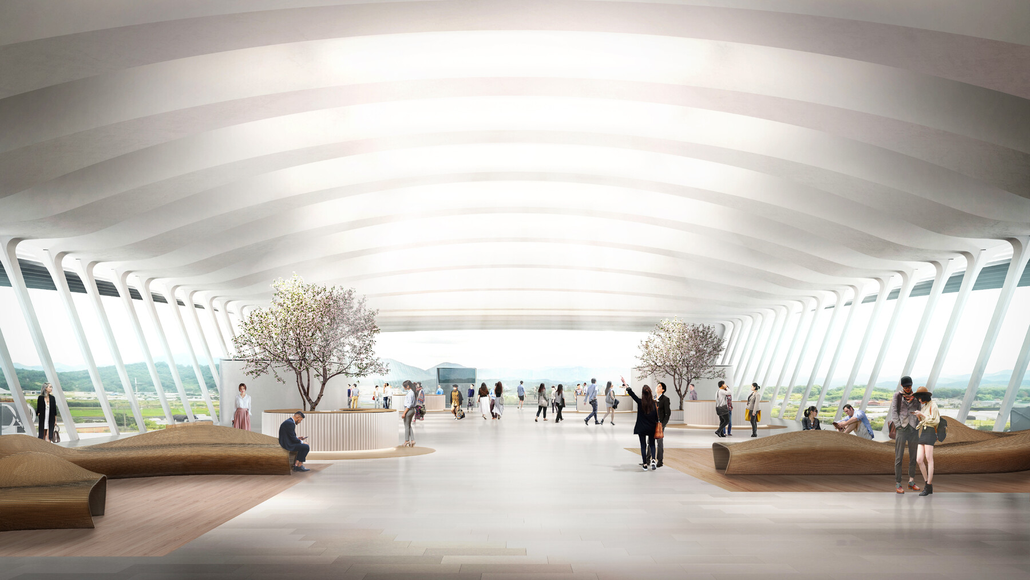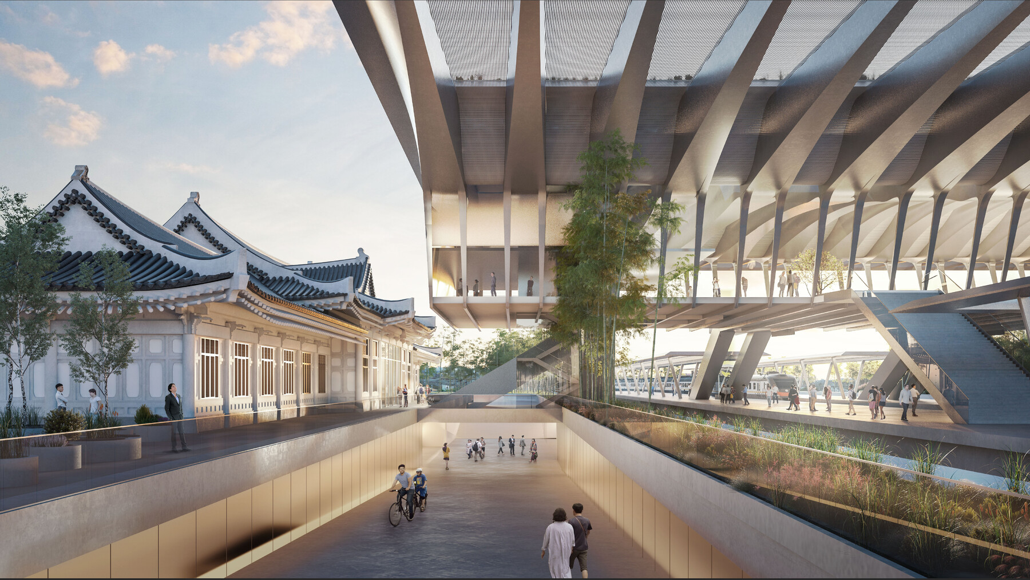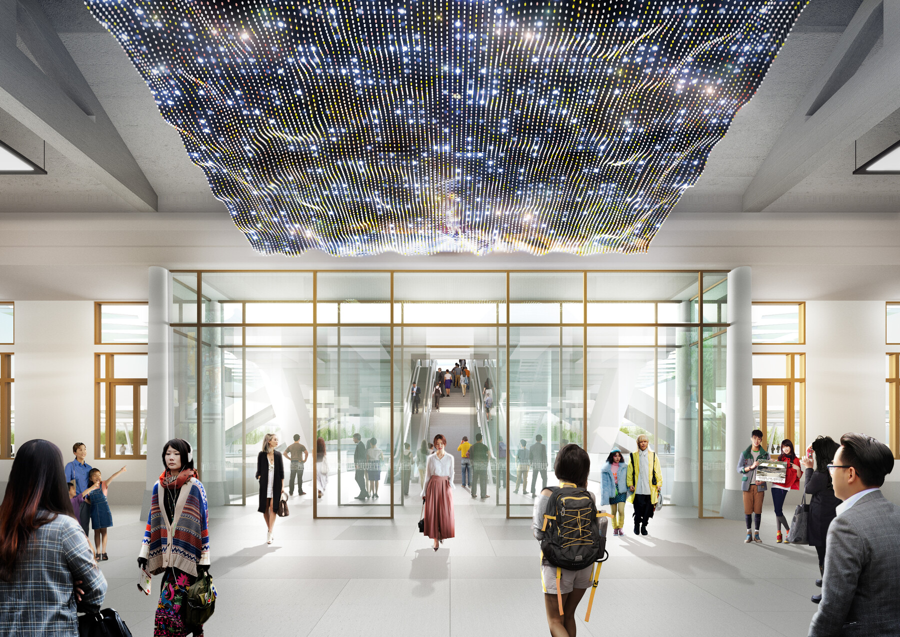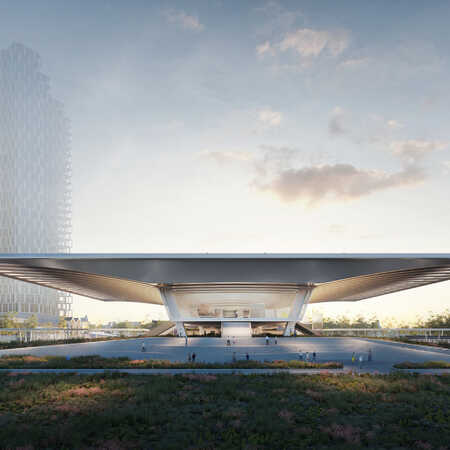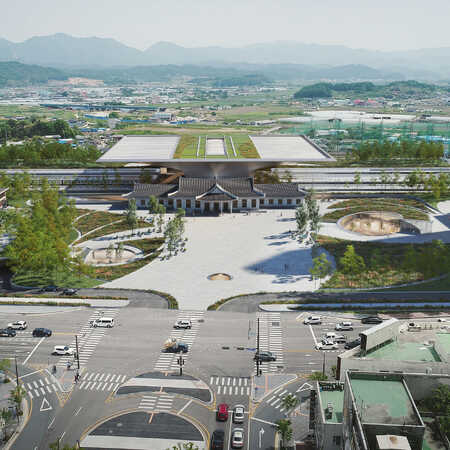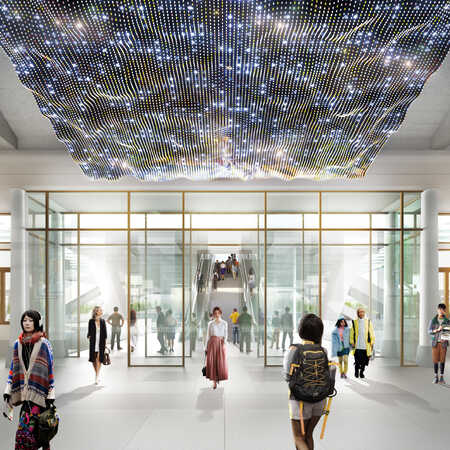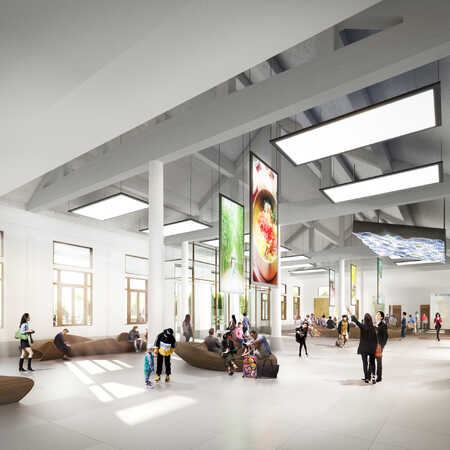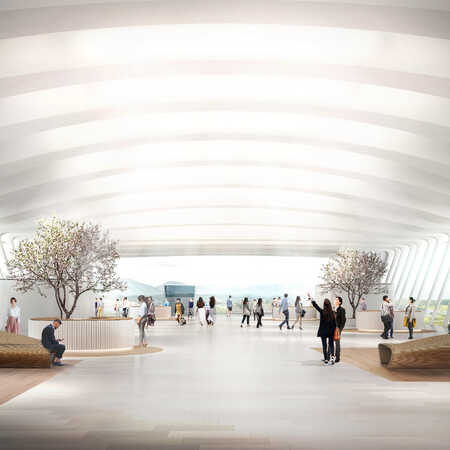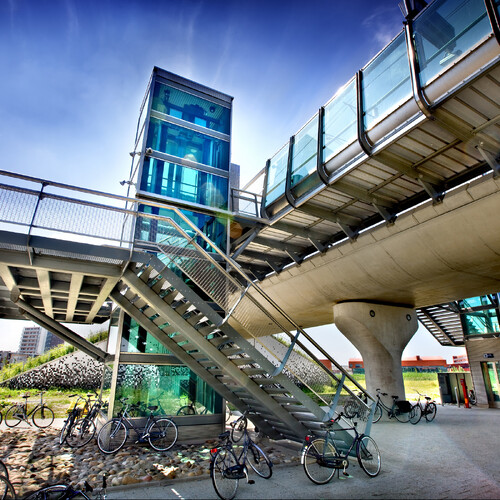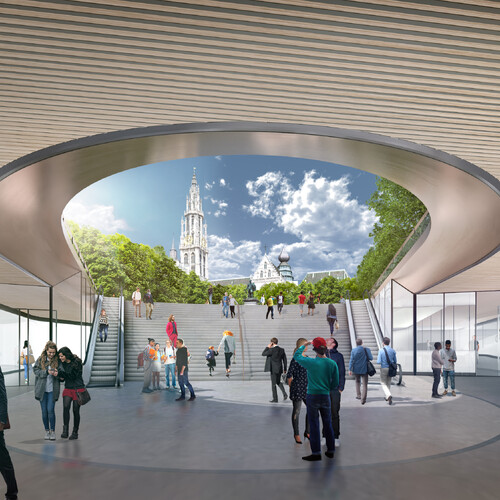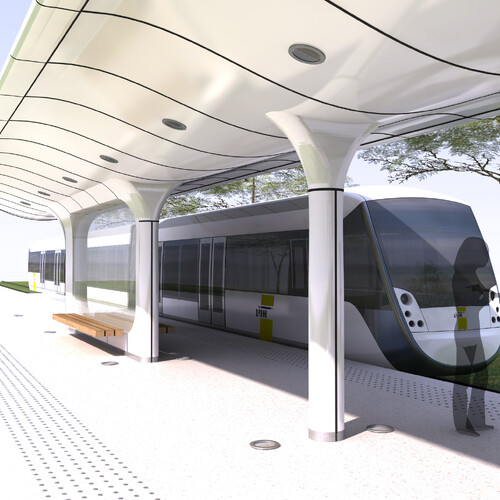The covered promenade
A landmark in itself and a grand gesture framing the historical station is the light and slender building behind it, that not only leads to the platforms, but also offers passage to the area to be developed to the east. It functions as a square hovering over the platforms and the trains, a covered promenade. The choice for a construction with a light design allows for a wide span and offers a view of the countryside to the east and the impressive mountain ranges in the distance. The glass facade is supported by slightly outward leaning joists, which emphasizes the elevation and the expansive view.
Approaching from the direction of the city, the light and expanding roof of the new building will appear to embrace the old station in a protective and admiring gesture. It is a functional and spacious entrance to the trains, and also to the new neighbourhood behind the station, while offering a pleasant space to linger and stay.
This is because of the soft and clear light falling through the skylights, the wooden elements and the large containers with shrubbery, all inviting visitors to stay a little longer, have a drink and do some shopping.
The promenade is a place to enjoy the sight of the arrival of the streamlined high-speed trains, the light playing over the valley, and the passing stream of cyclists against the background of the snow-capped mountaintops on the horizon, that seem to be stoically watching over it all.
