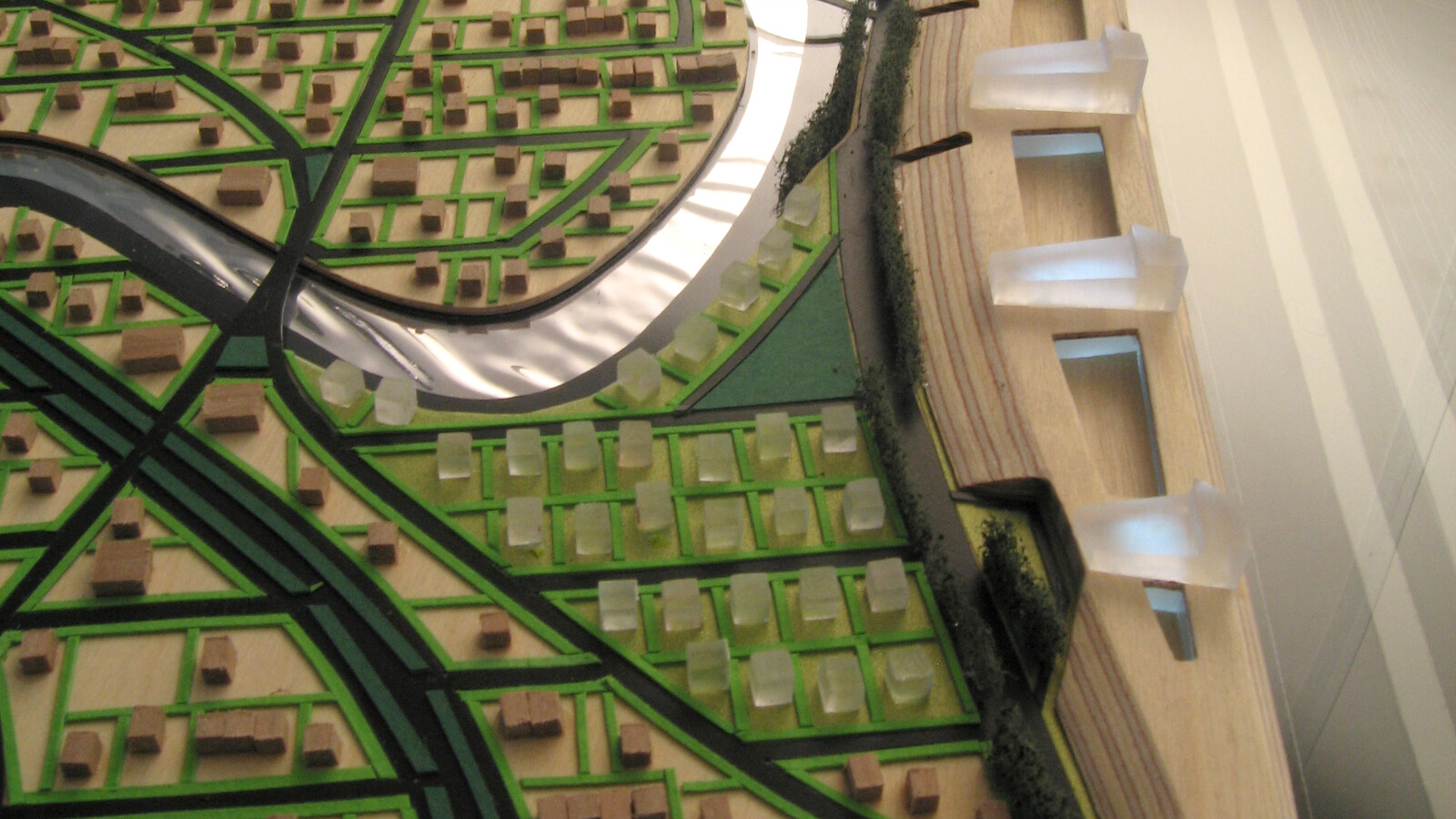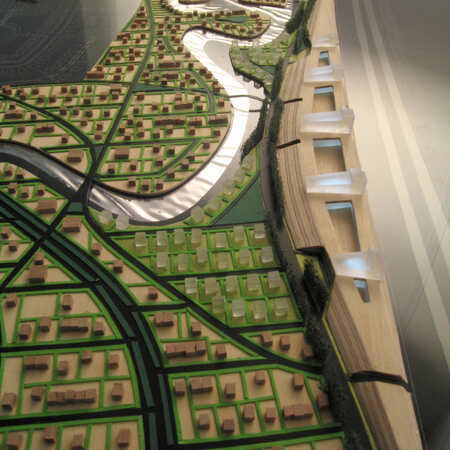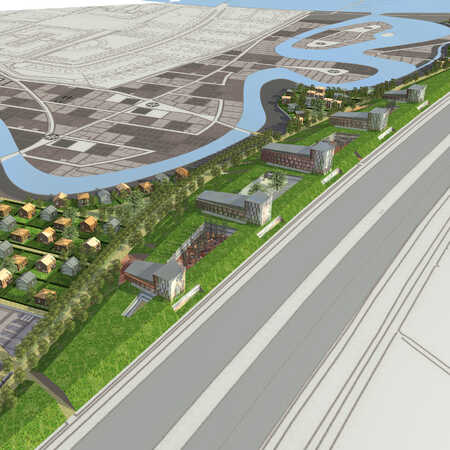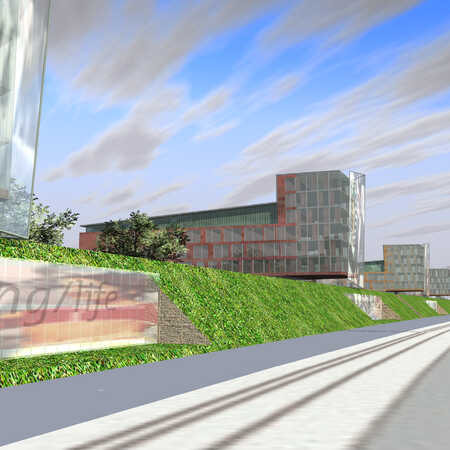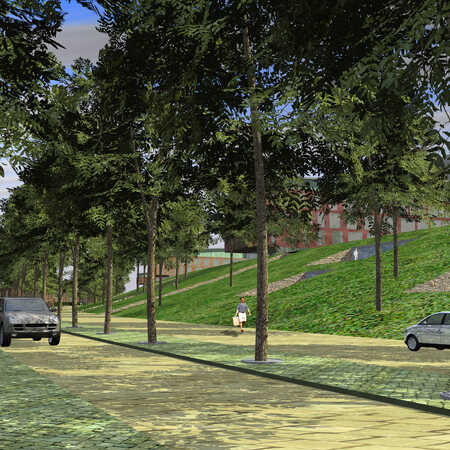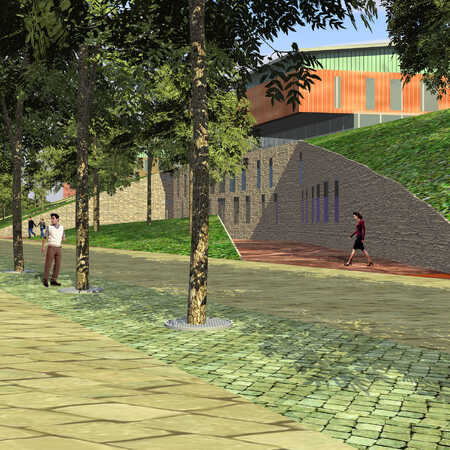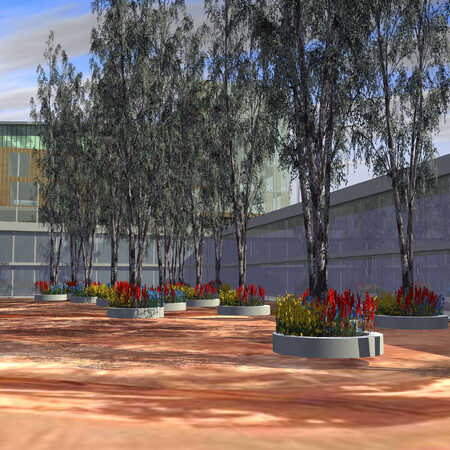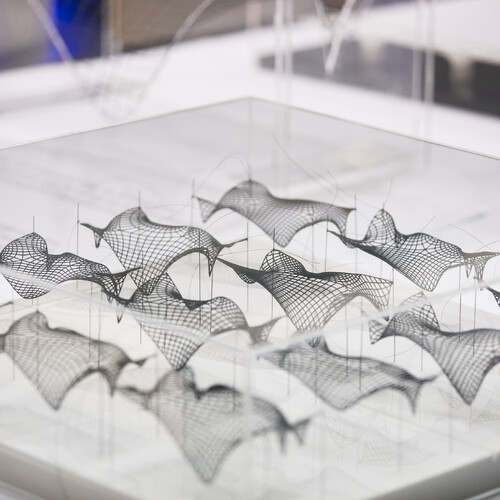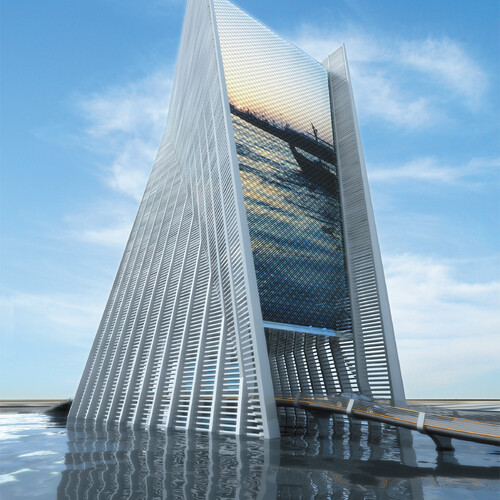In close cooperation with Lingotto Real Estate, the architects ZJA have made the master plan for a wholesale area integrated into a green sound barrier along the A27 highway.
The program of the master plan consists of a large variety of industrial and office buildings. The main focus was bringing all these different buildings together into one nice and clear composition along the A27 highway.
The main design principles in the master plan of ZJA are:
1. The Green Hill
The wholesale buildings are connected by a green ‘spine’. This spine functions as a sound barrier for the A27 highway and also creates public space between the buildings.
2. Courts
Courts are created by carving out holes in the green spine. These courts connect the low-rise industrial buildings in such a way that they are hidden on the green hill. In this way, a messy appearance of all the different types of industrial buildings is avoided. Five office buildings rise above the green spine. In this way, the overall appearance of the whole master plan is dominated by a green hill connecting five buildings.
The green hill contributes to the sustainability of the area. It connects different ecological areas and is made up of natural materials, enabling flora and fauna to flourish again. Besides this, the mass of the ground contributes to the insulation of the buildings, enabling the implementation of sustainable energy concepts.
#415
