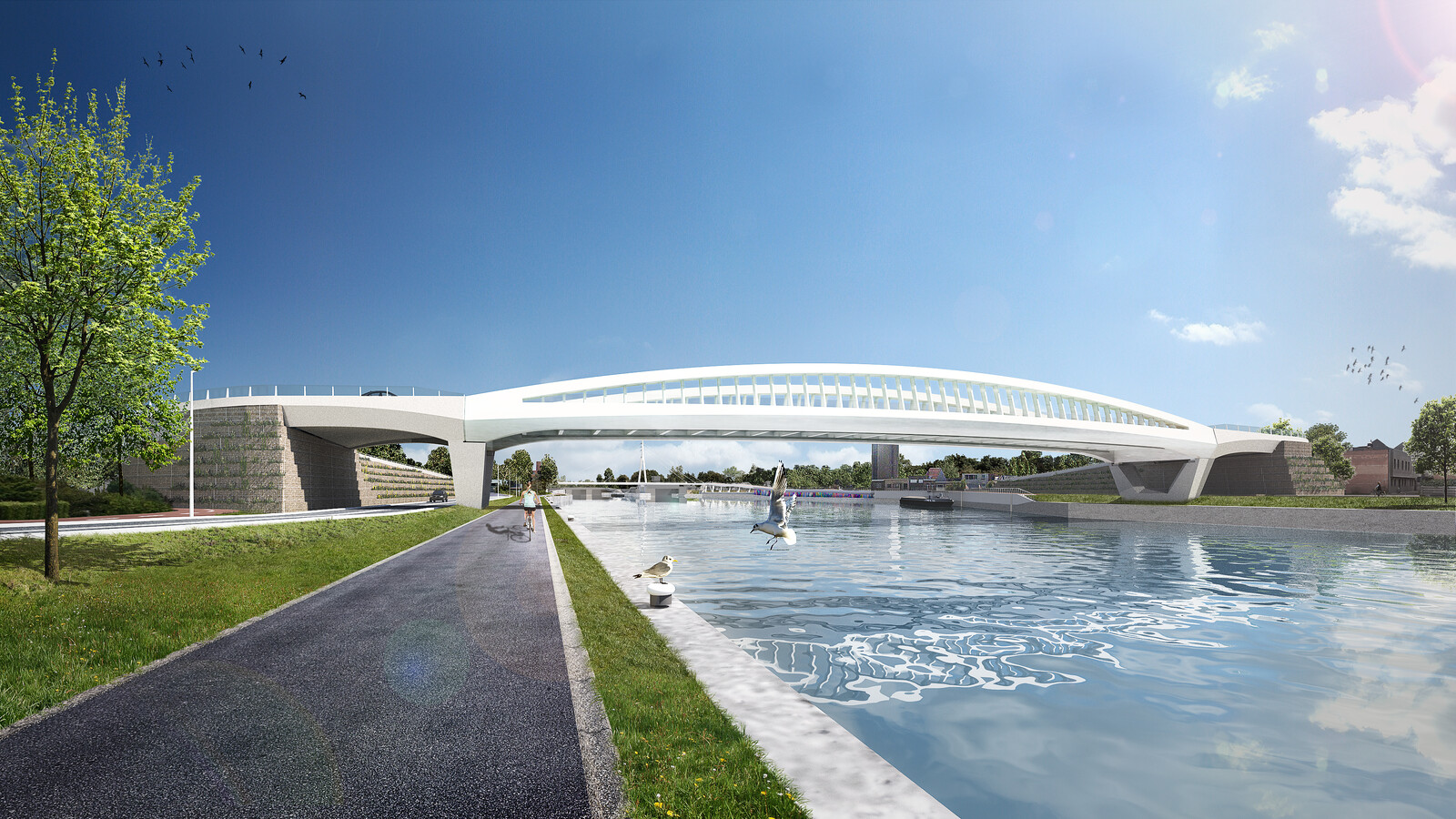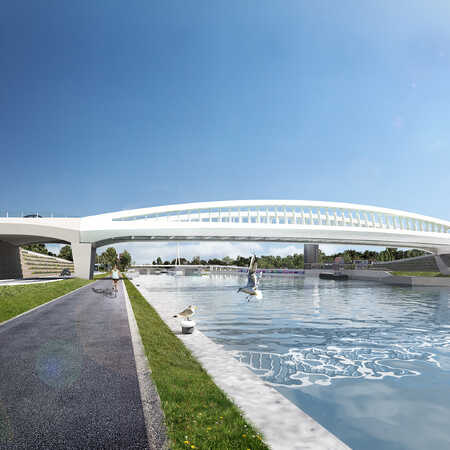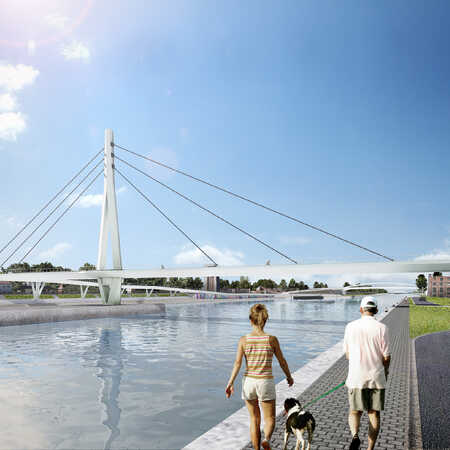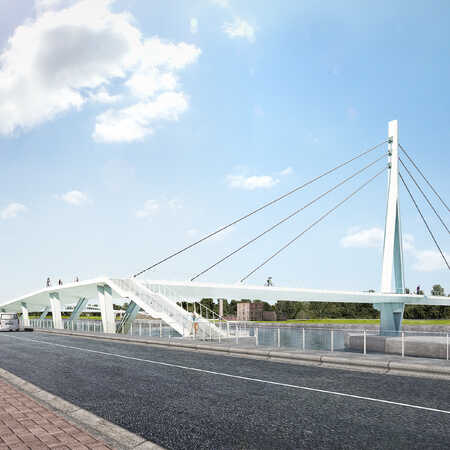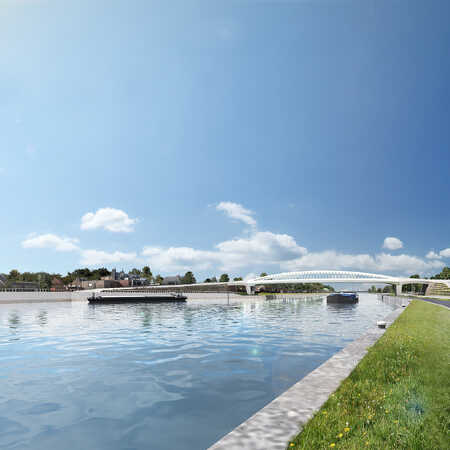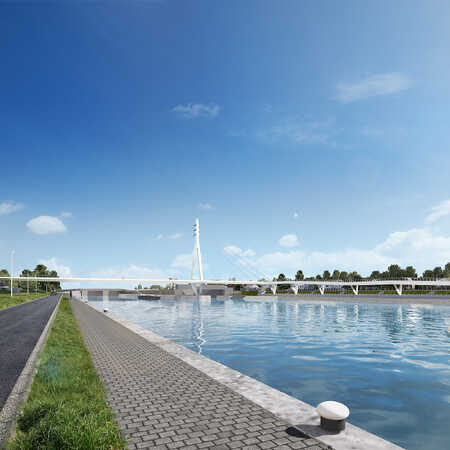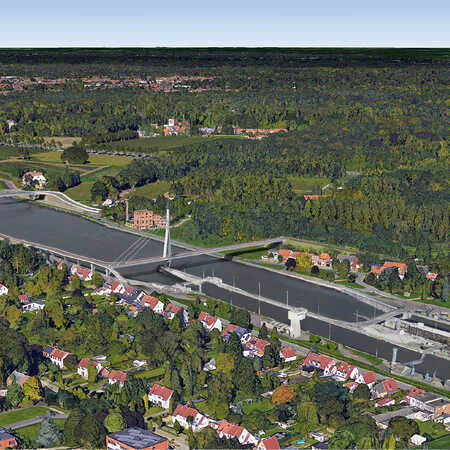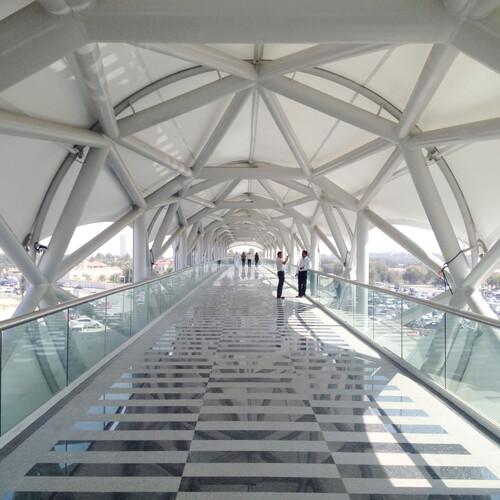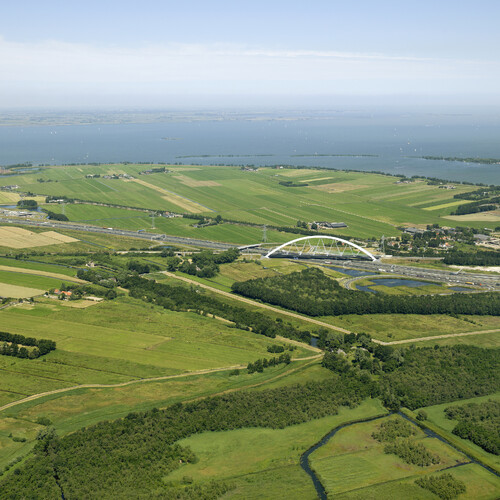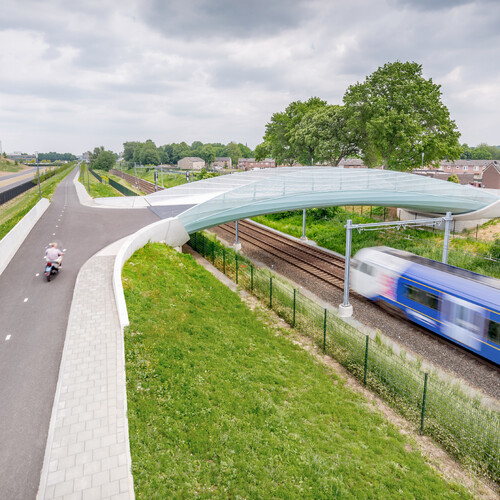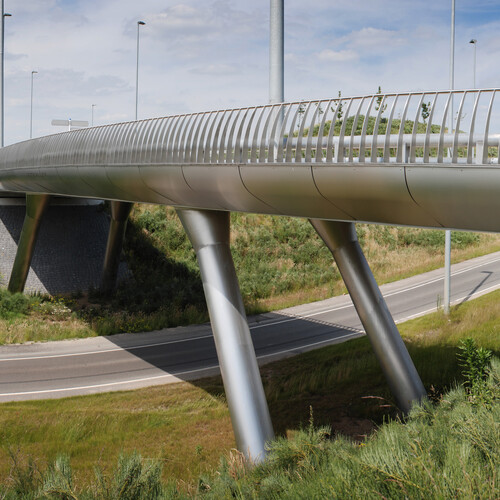A bridge for cars and cyclists
The Turnhoutsebaan crosses the Albert Canal at Wijnegem. The existing bridge facilitates car traffic but has a bicycle lane and a footpath as well. Nearby is a series of locks that, in the future, will be in need of drastic renovation, like the bridge itself, to upgrade the Albert Canal so that it can accommodate larger and taller vessels. In the long term the locks will have to be widened to increase their capacity, and in the near future the bridges will need to offer a clearance of nine metres, as opposed to the current seven.
As there is very little room between the canal and the buildings on either side, the decision was made to commission two bridges, with some distance between them. One will be for car traffic and one for pedestrians and cyclists, with one of its columns resting on the outer spur of the new locks. This creates what has been called a ‘blue public square’ of water alongside the centre of Wijnegem. It also allows for better integration of the bridges’ abutments and ramps in this crowded context. An additional benefit of the design is the replacement of the existing heavy concrete bridge, which puts the waterside area below into deep shadow, with a light, open and much greener environment.
A flat arch
Architectural studio ZJA designed both bridges for Wijnegem. For the car bridge, just east of the Kanaalstraat, the focus was on minimizing the impact of traffic on the surrounding area. Cars should be able to cross easily and swiftly, while visually and spatially the bridge will have a minimal impact on the residential environment of Wijnegem. These priorities determined the location of the abutments. The south bank is disturbed as little as possible by placing the ramp in line with the building facades, while on the north side a direct and short connection to the road reduces the impact of the construction. The placement of the abutments is symmetrical, to maintain a sense of clarity and comprehension of the landscape.
The bridge spans 88 meters by means of girders and a flat arch. It is slender and modest, obstructing the view as little as possible. For the same reason, the columns are designed in a V shape, as open as they can be. There is ample room for bicycle lanes and a road alongside the canal. The sides of the abutments are constructed in a terraced manner out of gabions filled with rocks. The horizontal surfaces are planted with shrubs and flowers, producing a friendly transition to the surrounding countryside.
High bicycle bridge
ZJA designed the long and elegant bicycle bridge to be an eye catcher at this point on the Albert Canal. To allow the ‘blue public square’ to create space near the town, the bridge is as far to the west as possible. This reduces the pressure created by traffic on water and land. The ramp is a free structure on V shaped columns, leading up to a sharply cut out steel bridge crossing the canal. One of the columns rests on an outer spur of the series of locks, supporting the white asymmetrical cable-stayed bridge. The abutment on the other side of the canal is located far from the water and connects to a new parallel road. This 175-meter long, slender and bold bridge with its deck nine meters above the canal offers a majestic view of the town and the countryside, and of course the activities inside the locks. The open and light structure of the bridge creates a large amount of new public space alongside the canal. Long, comfortable flights of steps with light and transparent railings complete the crossing, which is not merely functional but a visual and aesthetically pleasing addition to Wijnegem and its surroundings.
The existing bridge has been adorned with a large amount of graffiti over the years. On the town side, therefore, the bicycle bridge has a long wall to be used by local graffiti artists. The lighting design of the deck takes light pollution into consideration, both for boat traffic and for residents. So there are no high masts; all the streetlights are installed at a low level. In order to enjoy the airy and elegant shape of the bridge after sundown, a sophisticated lighting design has been developed that uses direct lighting as well as the light that bounces off the embankment to emphasize the impression of a bridge floating in the air.
Architect: ZJA
Principal client: De Vlaamse Waterweg
Client: THV Arcadis-Sweco
Year: 2017 - present
Project: #1089
