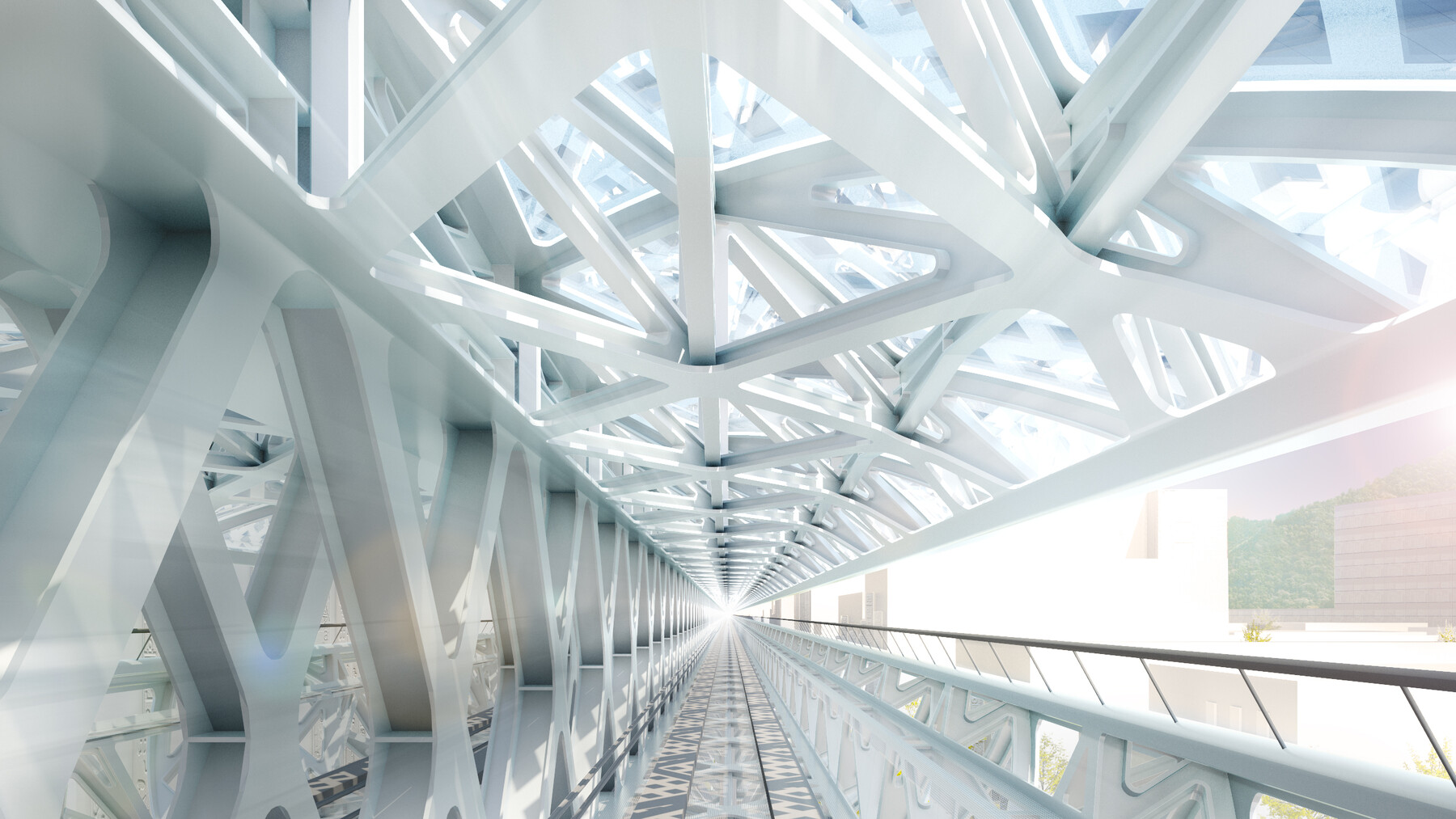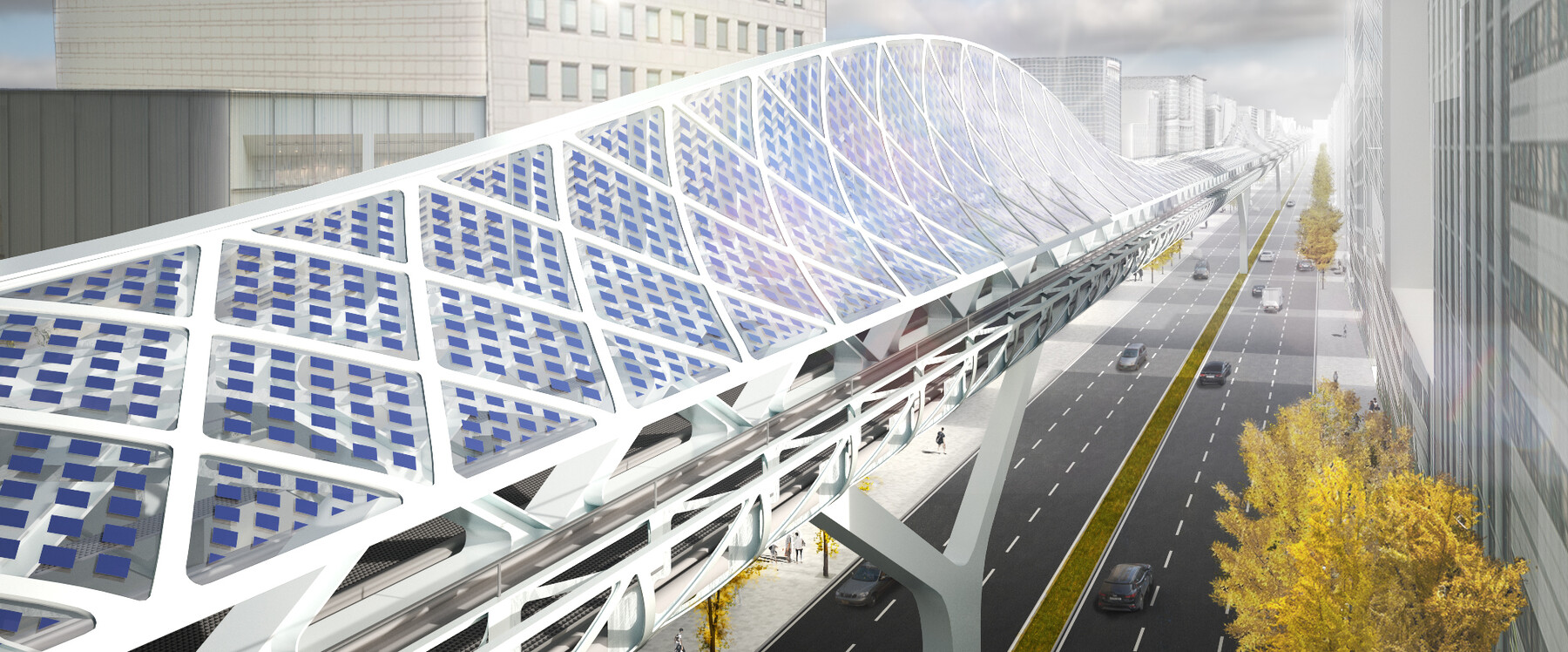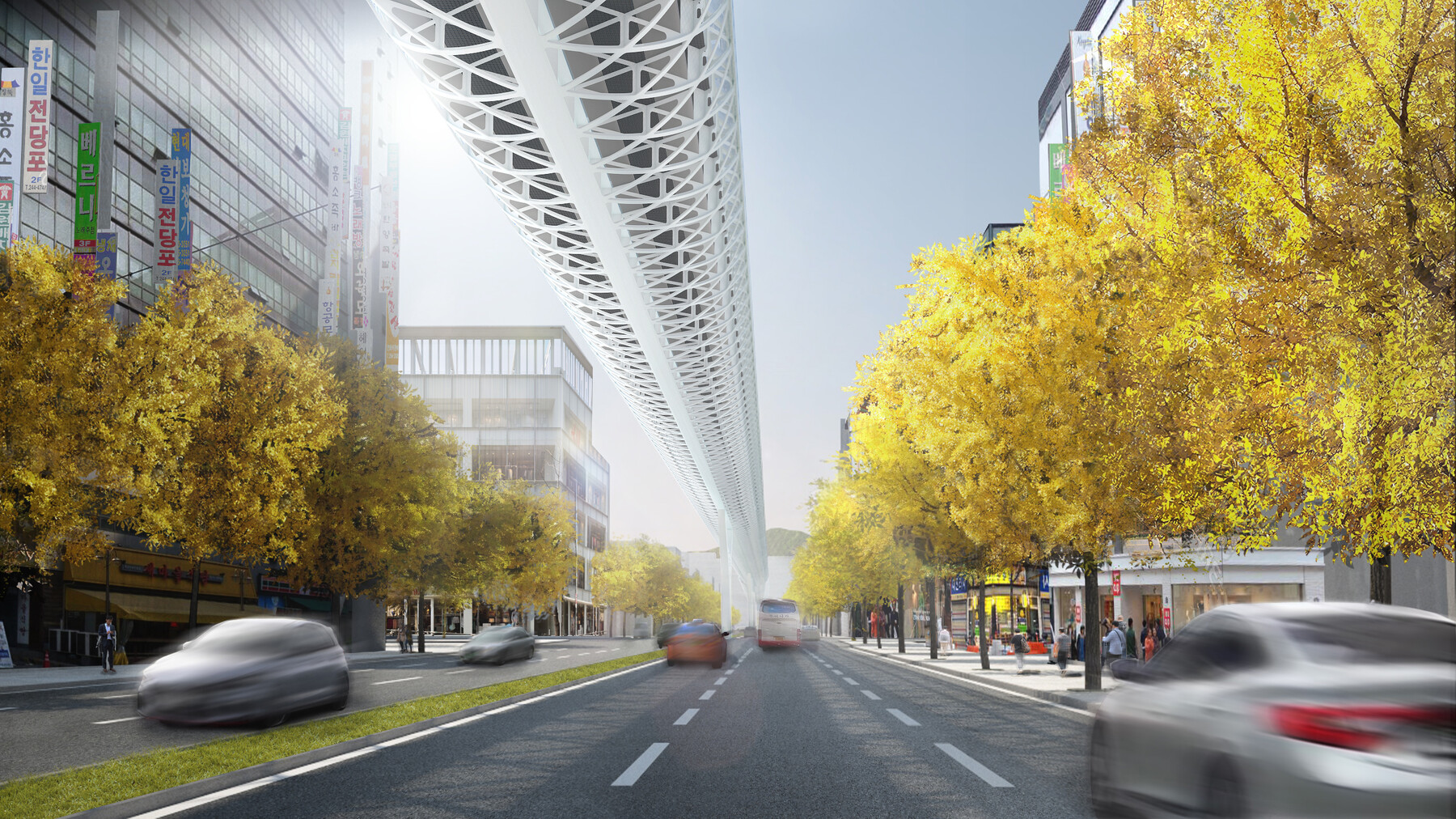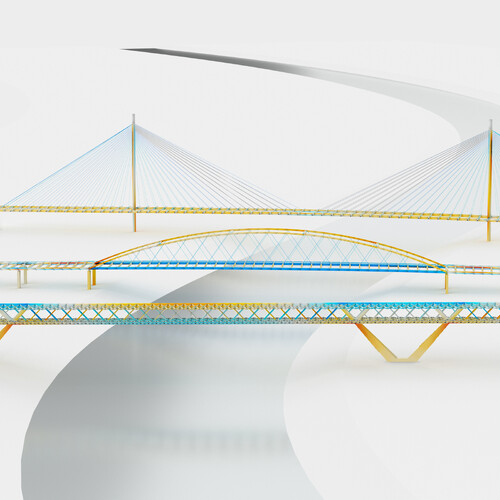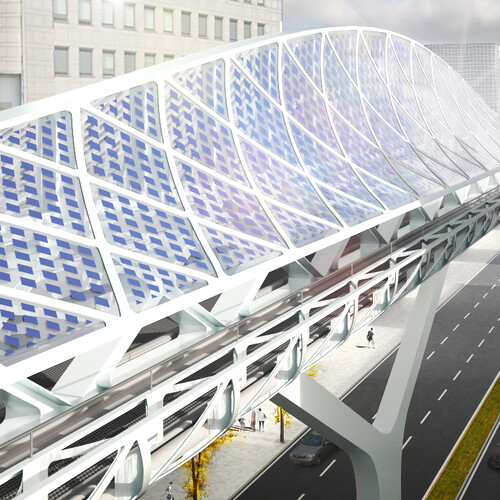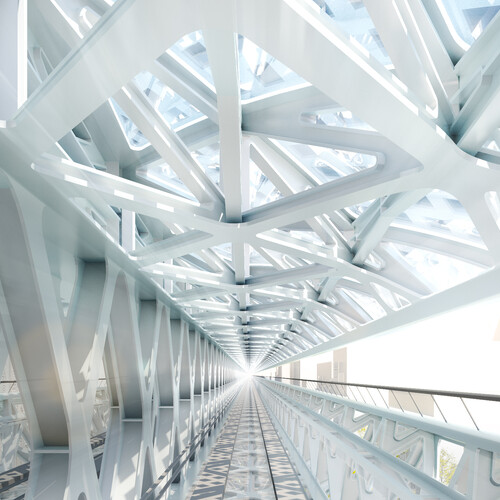Maximum span, extremely strong and dimensionally stable
The structural solution was found in a slim design with a limited construction height, based on the principle of the I-beam profile.
Rob Torsing explains. ‘By using a central beam between the tracks with “flanges” cantilevered outwards, it becomes possible to increase the distance between the columns considerably and to optimize the play of forces. Even at places where the structure is around fifteen metres high, the distance between the columns could be extended to 200 metres without the need for extra stays or cables. Strong, able to retain its shape and – unlike a tubular structure with cut-aways – giving passengers a completely open view on one side.’
First tests passed with flying colours
To test its strength and stability, the structure was recently subjected to a stress test at its most fragile part. It proved able to bear a load of 430 tons without collapsing. Furthermore, tests on scale models showed that the structure could withstand wind speeds of up to 80 metres a second and earthquakes of up to 6.5 on the Richter scale.
Watch the Korean news with pictures of the tests.
Read more here about the research project.
