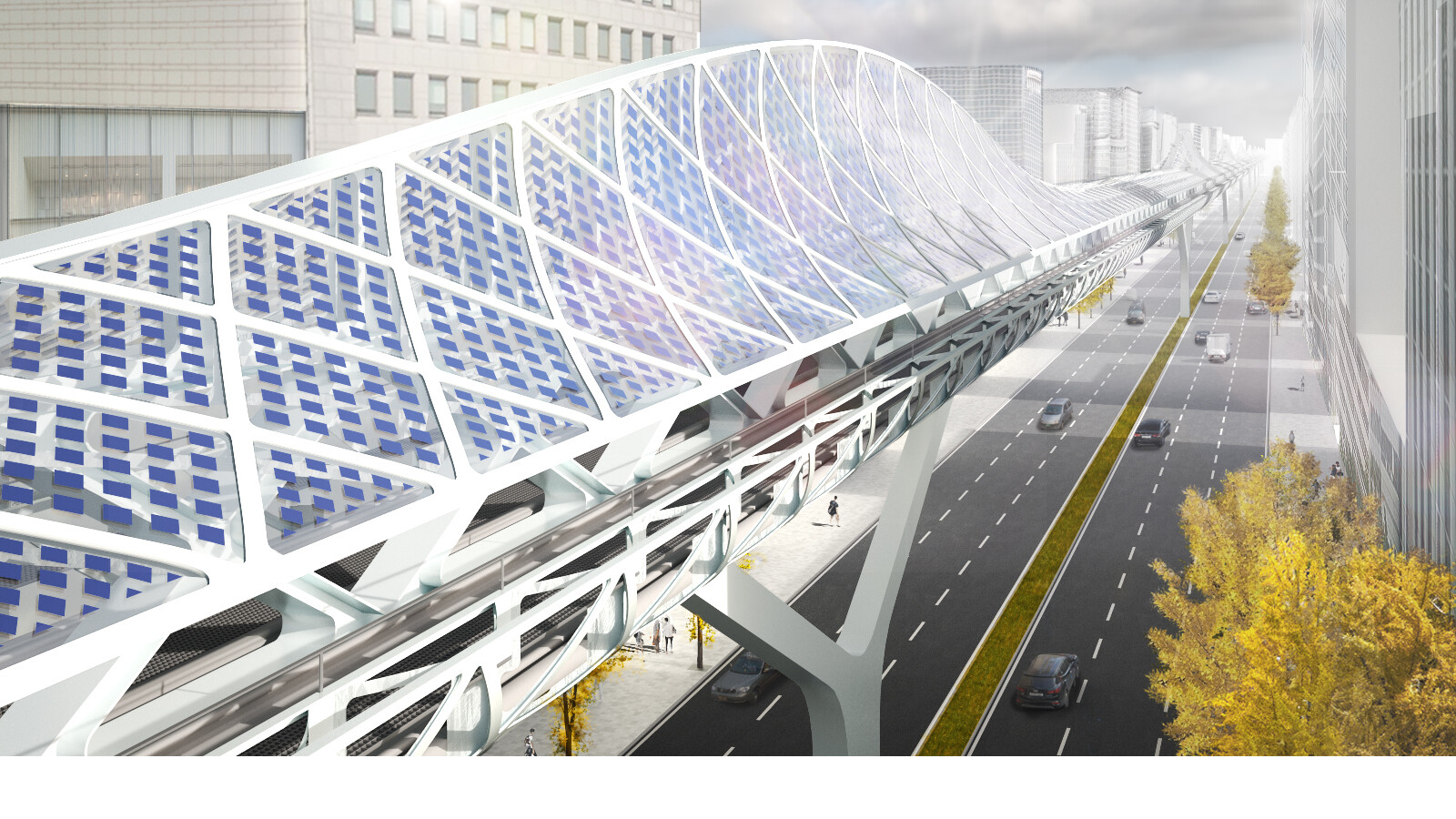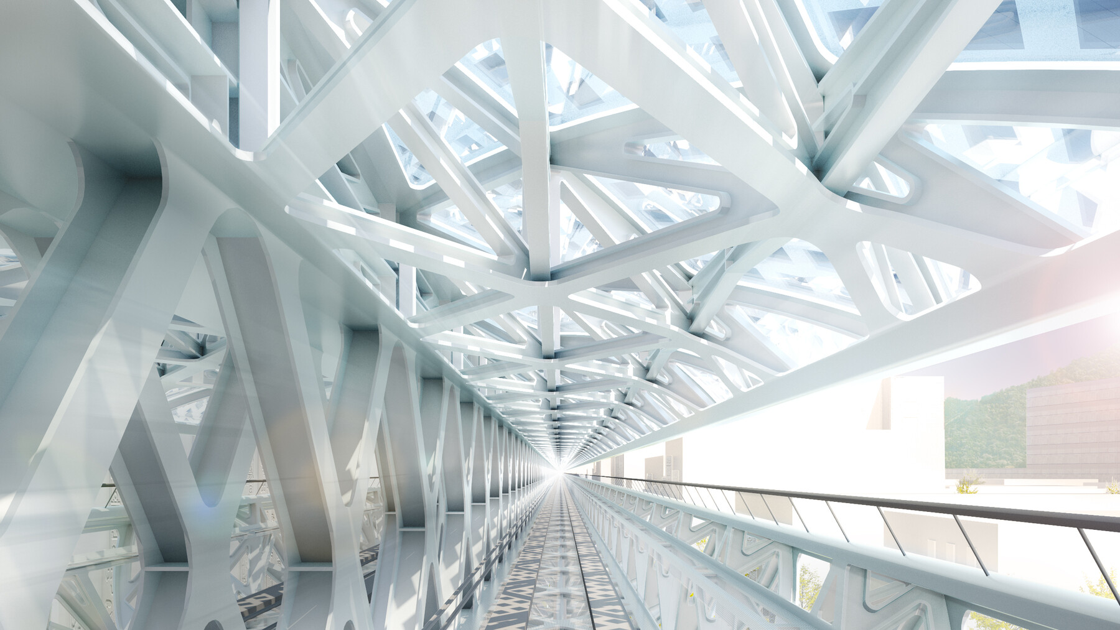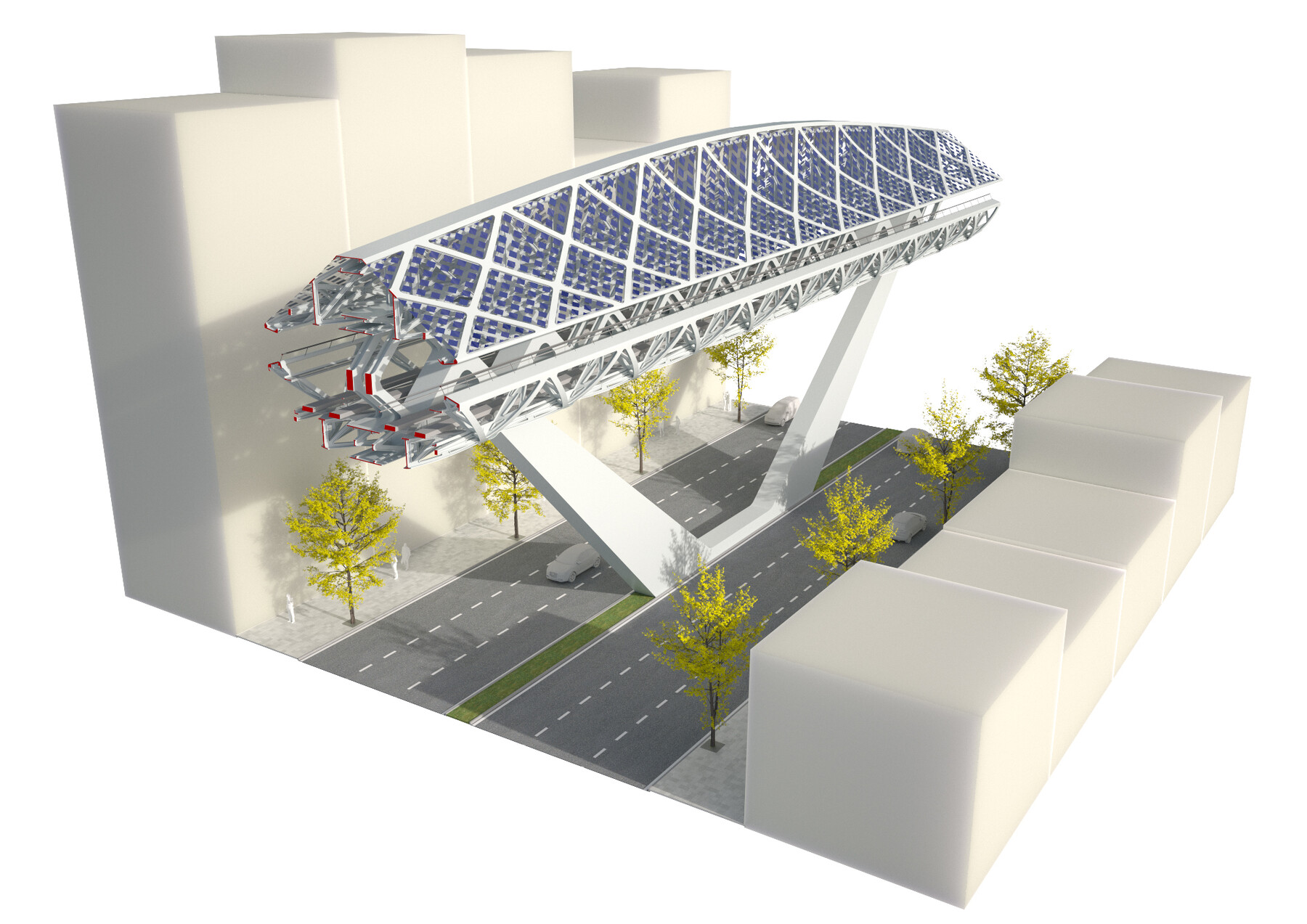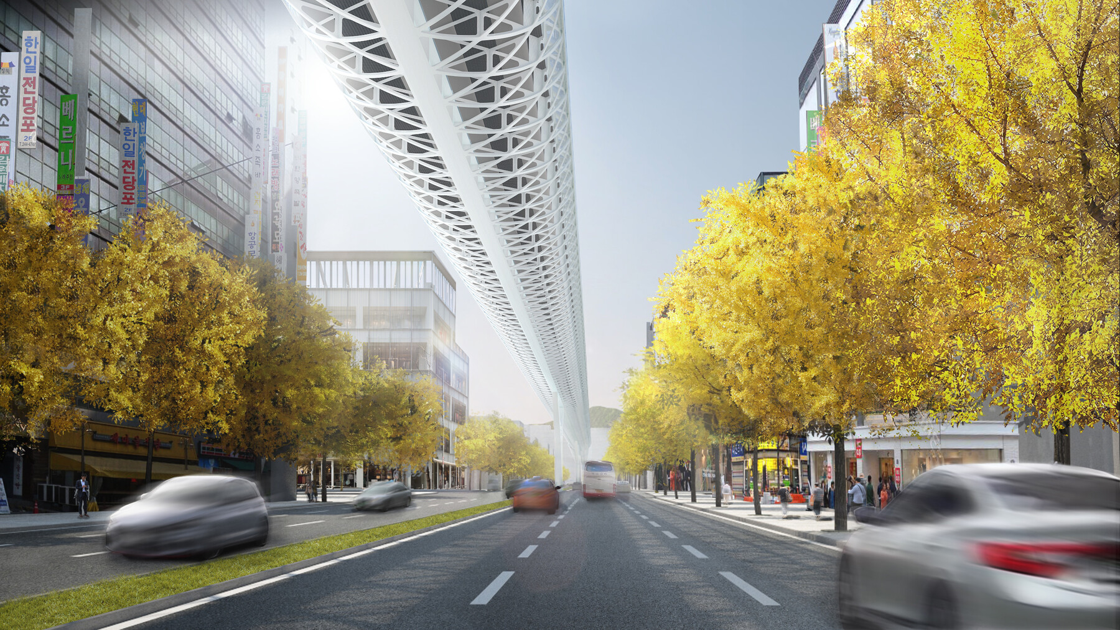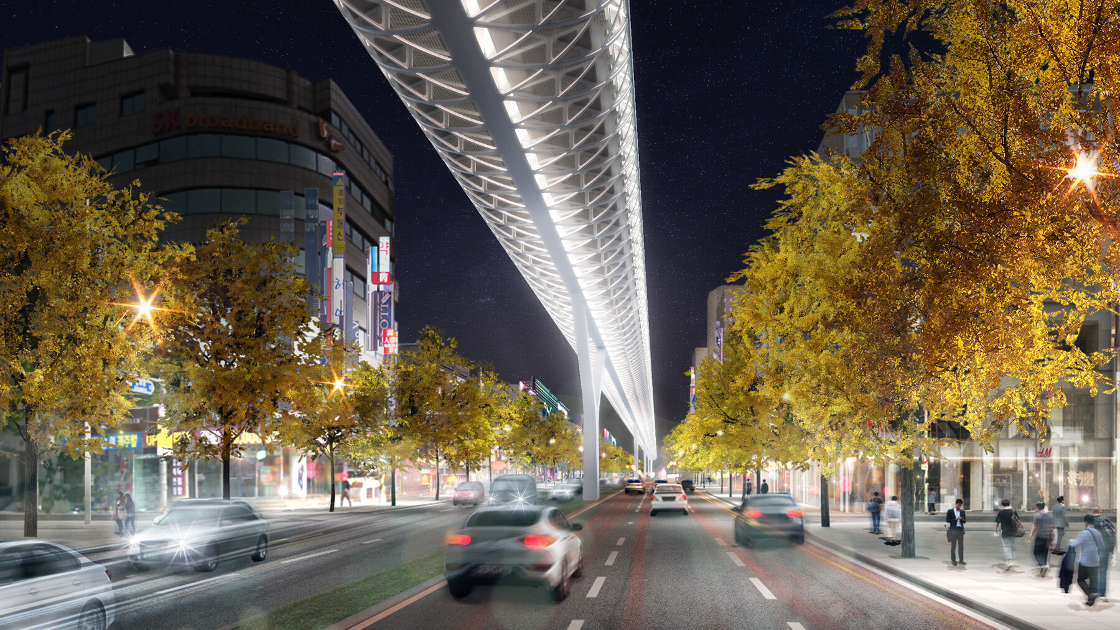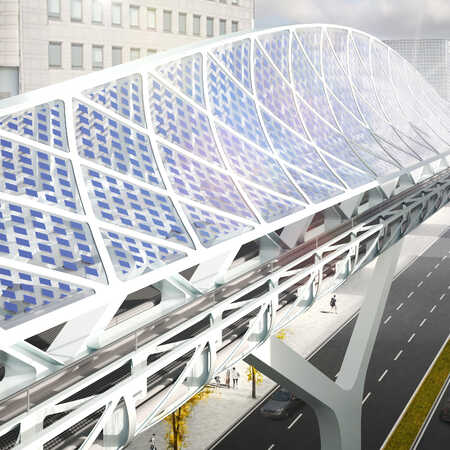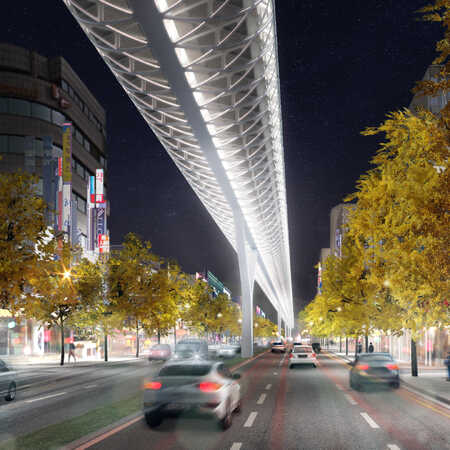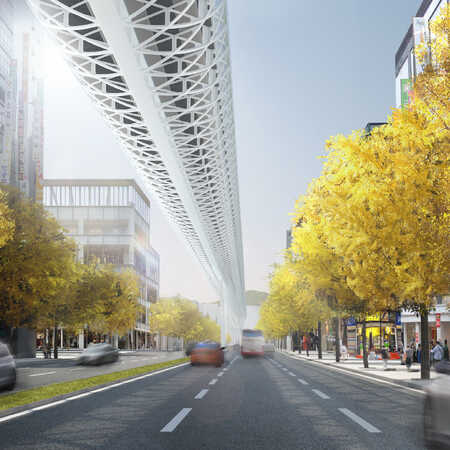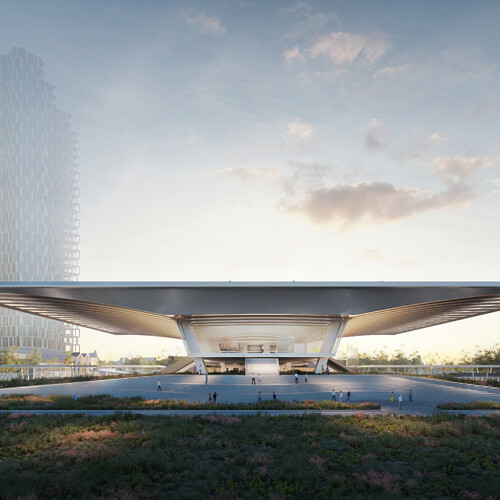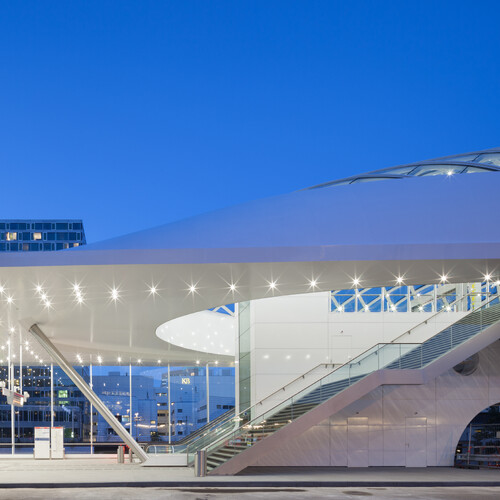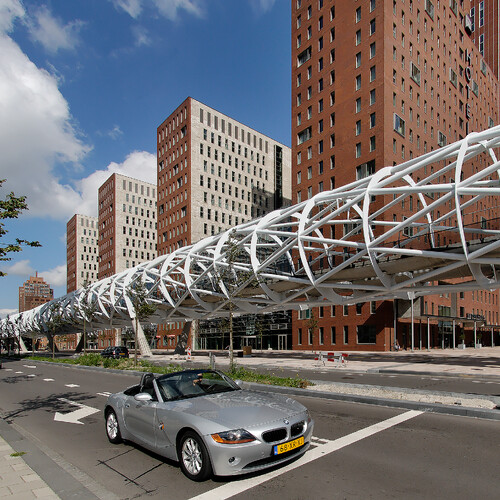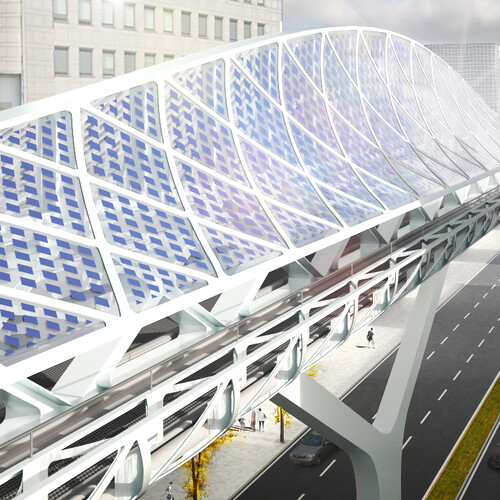The lighting plan
The roof has a glass covering with optional PV-cells to supply the energy for the lighting of the tracks and viaduct. When developing such an extensive addition to the already dense urban structure the visual impression it makes after sundown is of great importance. For that reason, ZJA developed a sophisticated lighting plan, that first of all lights the tracks for the train driver and the passengers from the centre. It also sees to the lighting of the underside of the tracks and the roof, in such a way that the organic lines and the rhythm in the network of tubes are highlighted. The columns, painted in a light grey colour, in contrast to the white of the steel tubing, have their own lights. The result is a pleasant and soft spacious effect, emphasizing the floating effect of the design.
An asset for the city
Old elevated railway tracks were notorious for their excruciating noise, the shadow and stench and unwanted vibrations they brought. They were bulky obstacles that took away quality of life from the neighbourhood. This contemporary design for South Korea however is an asset for the city. Its design radiates transparency and spaciousness, brings less noise and traffic and more space for trees and pedestrians.
ZJA’s design for the Elevated Lightrail Transit System is a light and lively volume; an open, delicate looking network that undulates gently through the metropolis. Sitting on the train that glides effortlessly and swiftly through the city offers an unhindered view of a bird in flight. An experience that offers quietness and pleasure. Living in a neighbouring building and looking down on the transparent undulating roof and seeing the light play over the trusses and the tubes, one wishes for a moment to be aboard that carriage, weightless among the towers. It is a sight that seems to lift one up, sparking a desire to fly like a bird in a soundless flight, whether one is in one of the towers, on the street or on the platform, with the train approaching.
