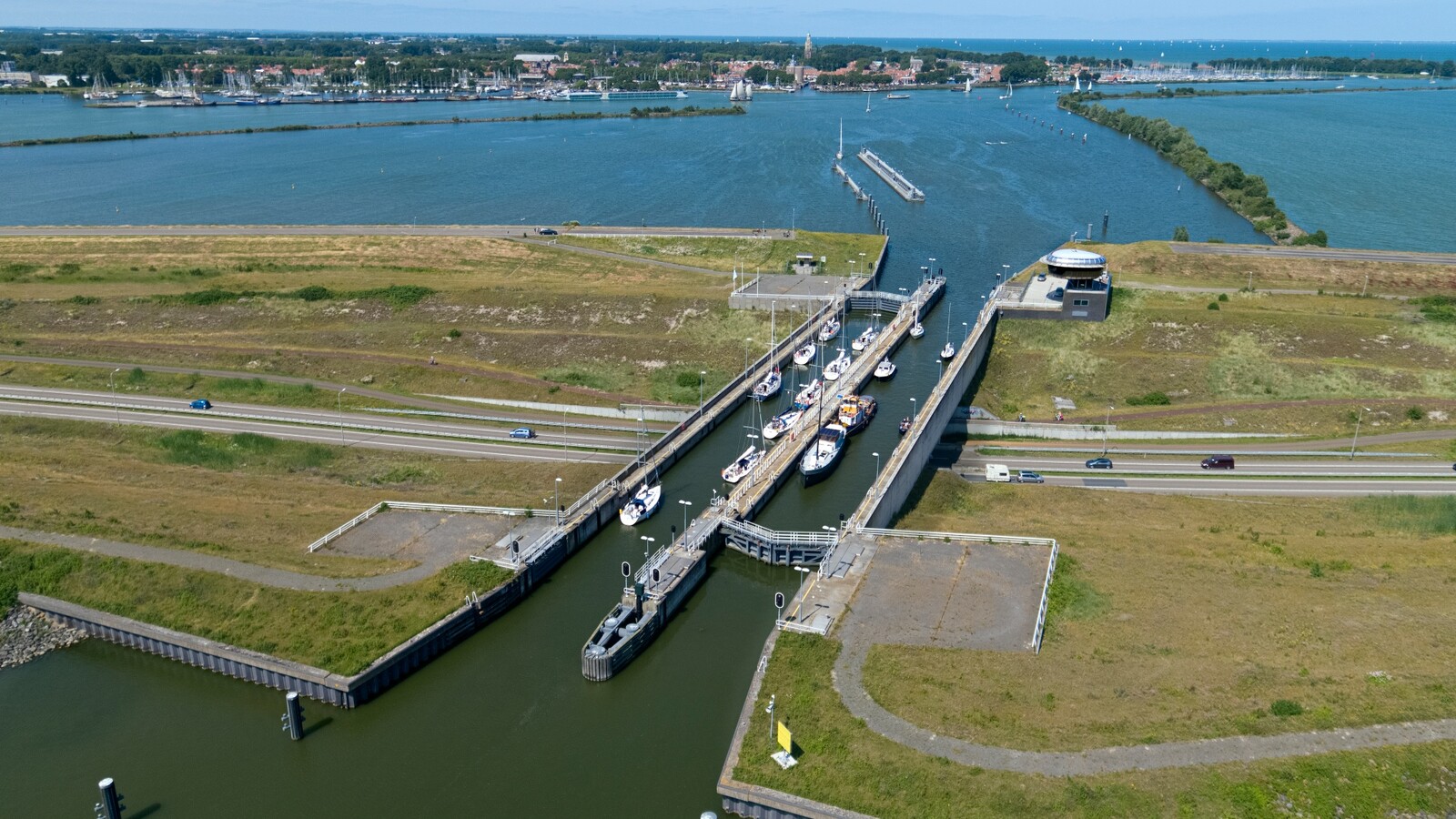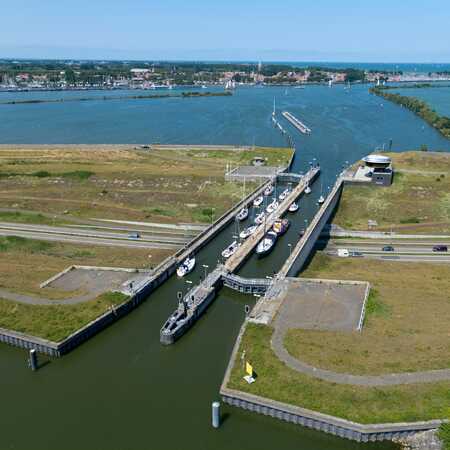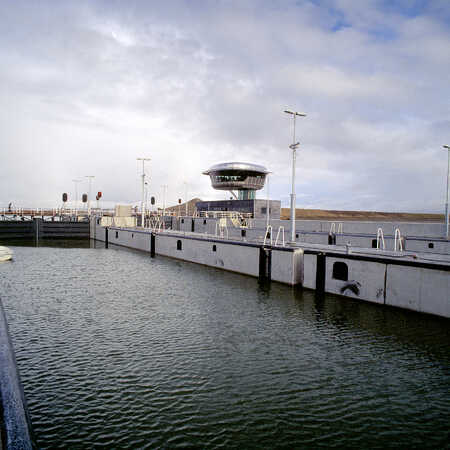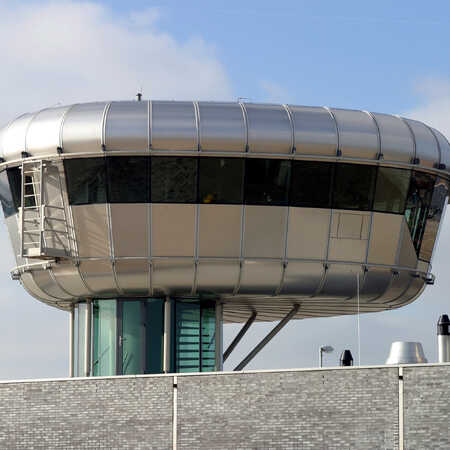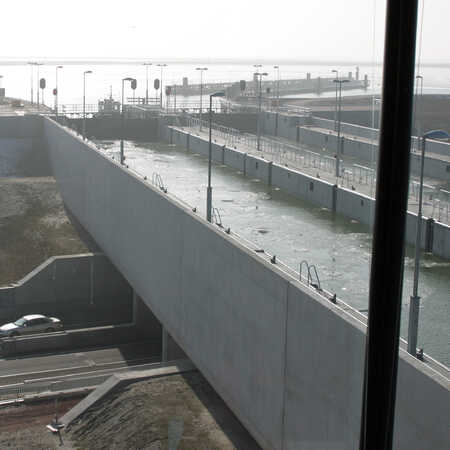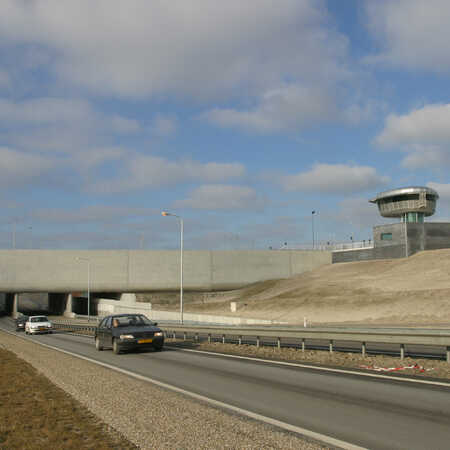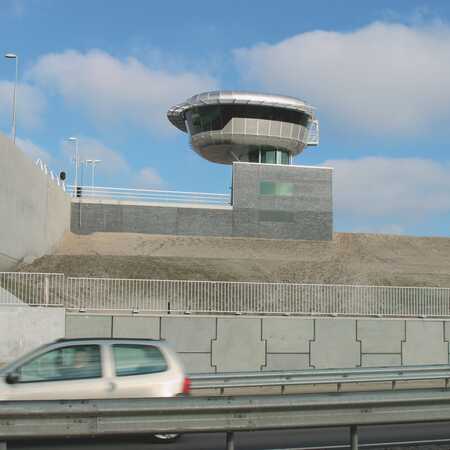0110
Gallery
The floating lock
The Houtrib Dike runs from Enkhuizen to Lelystad and separates the IJsselmeer from the Markermeer. The Krabbersgat lock was built to allow shipping to pass through the dike. It can cope with the difference in water level that sometimes results from a build-up of water caused by the wind. But with increasing traffic it became clear that both shipping and motor vehicles were being confronted with unreasonably long waiting times.
Architectural studio ZJA was commissioned to design a new lock complex and accompanying service building to be constructed to the east of the Krabbersgat lock.
The two lock chambers (each twelve metres wide and 120 metres long) float in the landscape, while a road tunnel passes beneath them. Inland shipping and pleasure craft pass over the heads of those driving along the dike. The floating lock, which crosses the roadway like an aqueduct, is a unique structure – hence the neologism applied to it: naviduct.
The locks in the landscape
The landscape in which the complex has arisen is wide and empty. There is the towering sky, with silhouettes of huge windmills in the distance, the vast expanses of water on either side of the dike and the dike itself, a horizontal body of grass and asphalt that reaches to the horizon. On a narrow strip of land between two immense stretches of water, there are now locks and a car tunnel with sober detailing. They merge with the horizontal lines of the landscape.
The service building is made up of two parts that differ markedly. The functions that have no need of a view out are housed in a rectangular two-storey building that is partly sunk into the side of the dike. It is built in dark stone, becoming part of the heavy, solid forms of the locks and the dike. A transparent, glass stairwell allows the light to play between that heavy world and the lock-keeper’s control room.
To ensure a clear view in all directions and optimal sightlines into the lock chambers, the lock keeper is accommodated at a carefully calculated position, high up. The room is made of domed stainless steel and can conjure up associations with a helmet, a plane or a ship. Its gleaming skin and striking form, round yet composed of facets, attract attention from a distance. It embodies the watchfulness, the wide field of view and the technical control appropriate to the operation of the locks.
Landscaped and ecological design
In collaboration with landscape architect Lodewijk Baljon, ZJA created an accompanying landscaped and ecological design. The two million cubic metres of silt that needed to be removed after the excavation of the tunnel under the naviduct were used to build an embankment in the IJsselmeer. It works as a windbreak for ships manoeuvring on the IJsselmeer side of the lock, but above all it is a major ecological addition that gives flora and fauna a large and attractive space in which to develop freely.
Architect: ZJA
Commissioned by: Rijkswaterstaat (Directorate General for Public Works and Water Management)
Landscape architect: Lodewijk Baljon
Year: 2003
Project: #110
Related
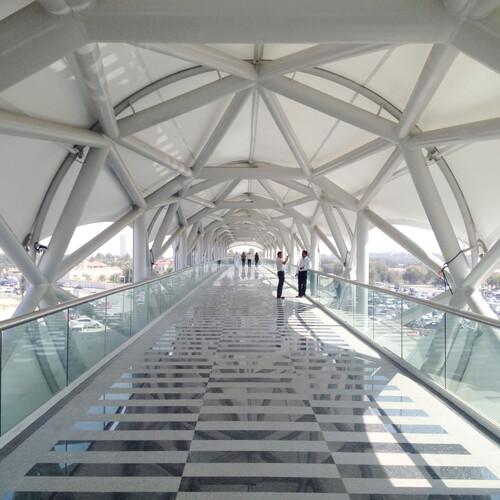
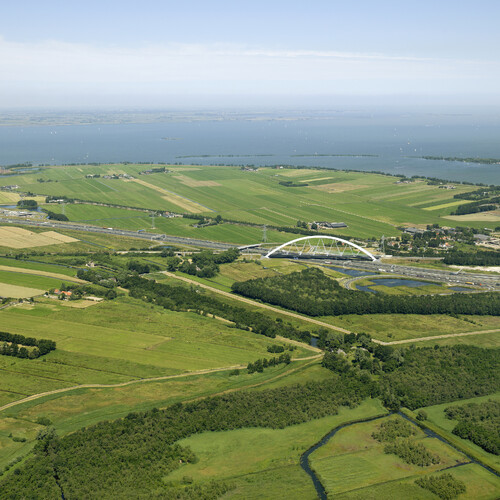
Road expansion A1/A6 Diemen – Almere Havendreef
Between Amsterdam and Almere
It seems an odd question: is it possible to drastically improve the infrastructure of the northern part of the Randstad, between Diemen and…
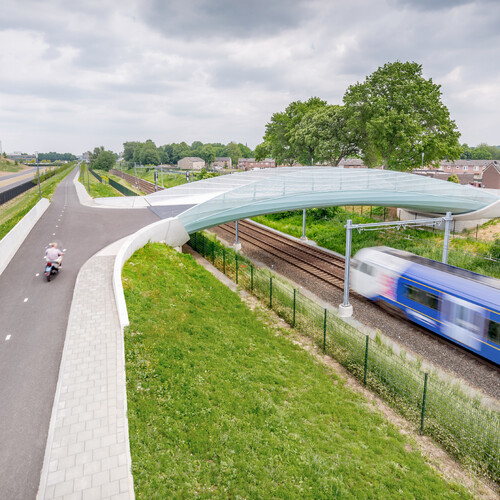
Bicycle and pedestrian bridge, Sittard-Geleen
The bicycle and pedestrian bridge over the railway line Sittard-Geleen, a design by the architectural studio ZJA, intends to simplify and…
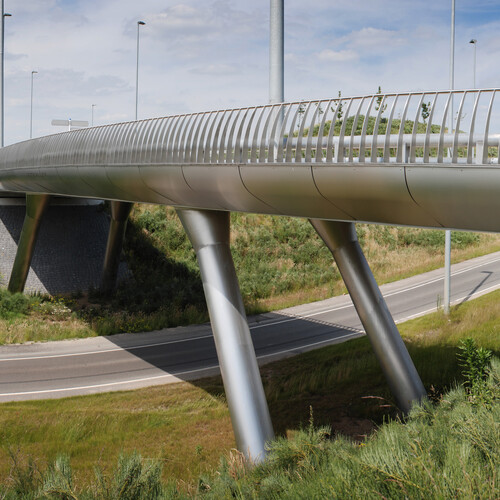
Bridge in Eindhoven
A carefully designed bridge for a seemingly common business park seems quite exceptional. But then, Meerhoven near Eindhoven is a special…
