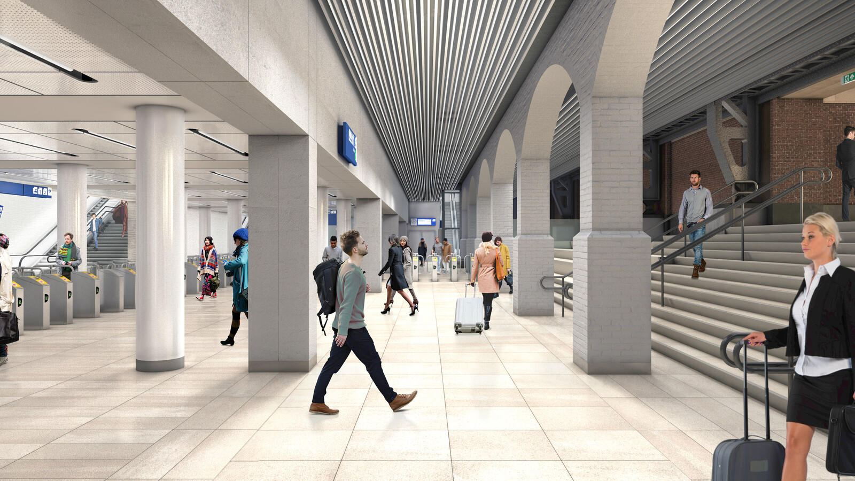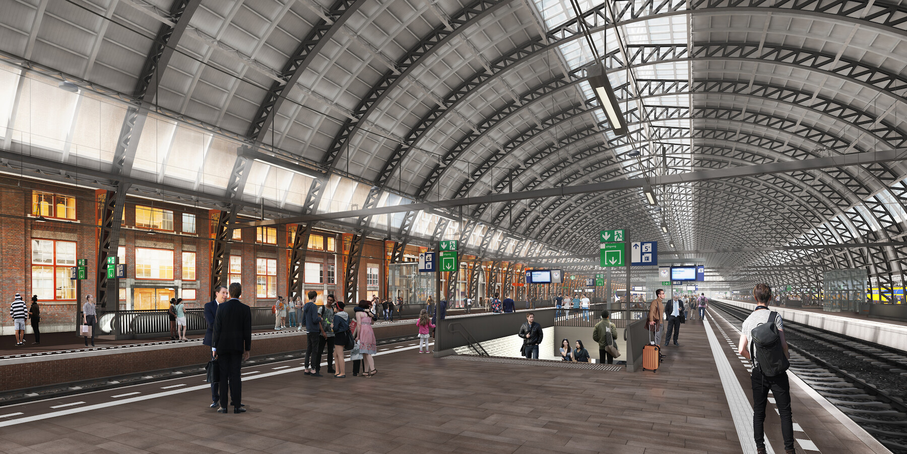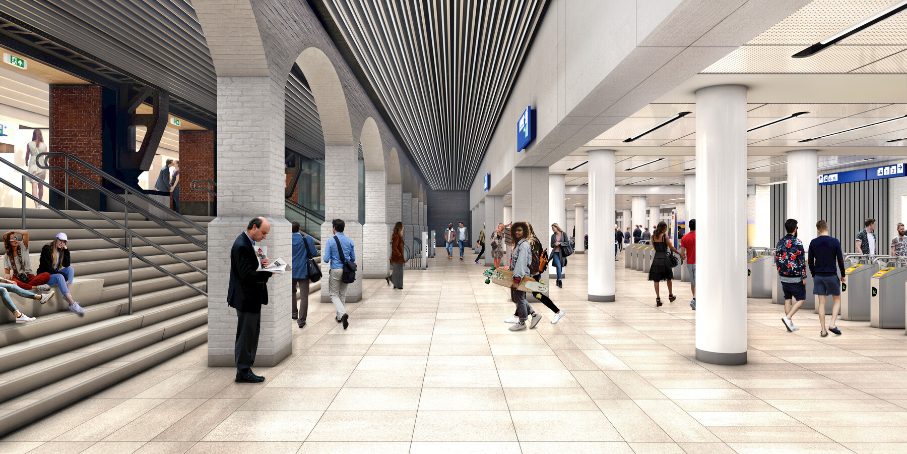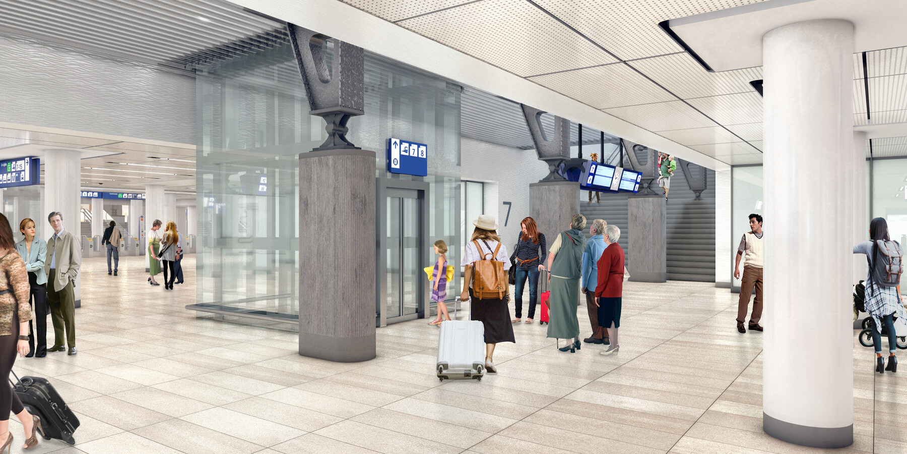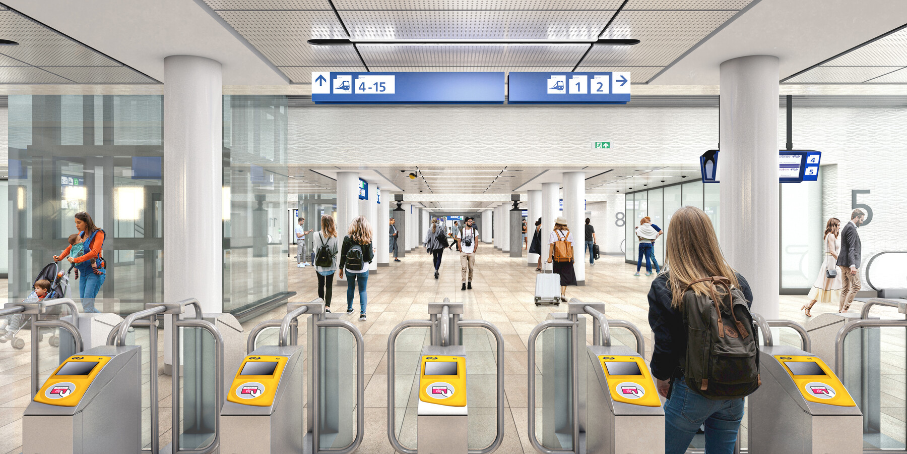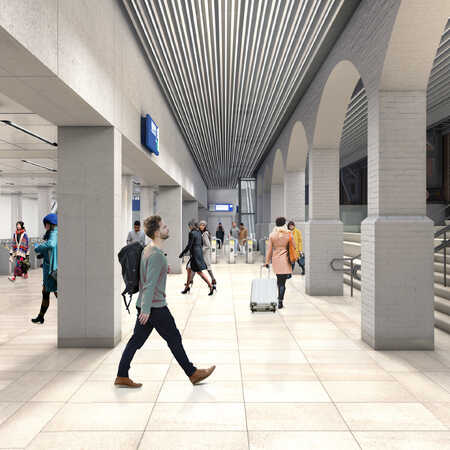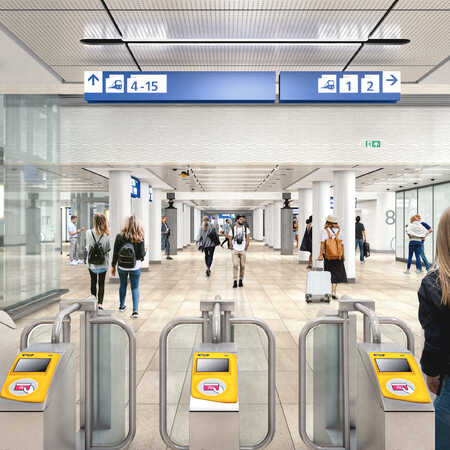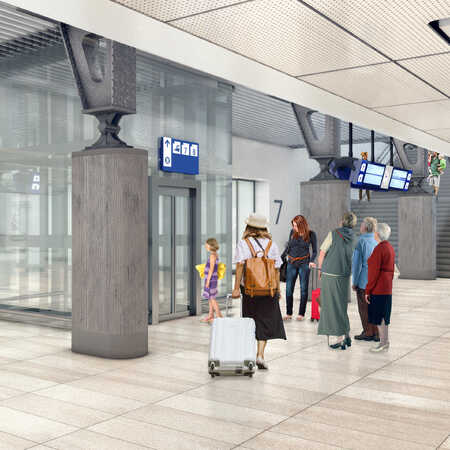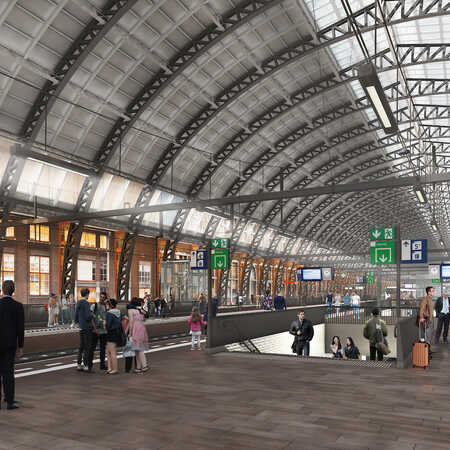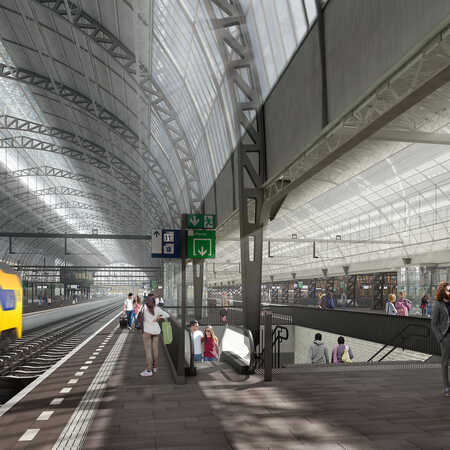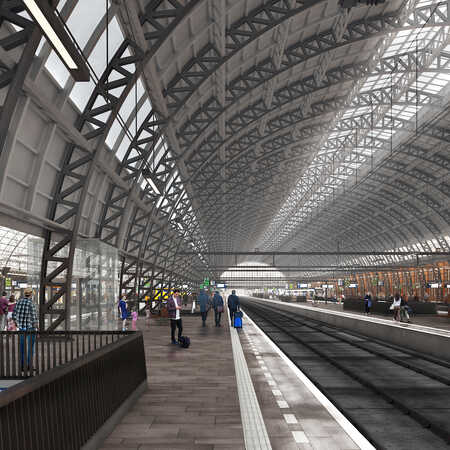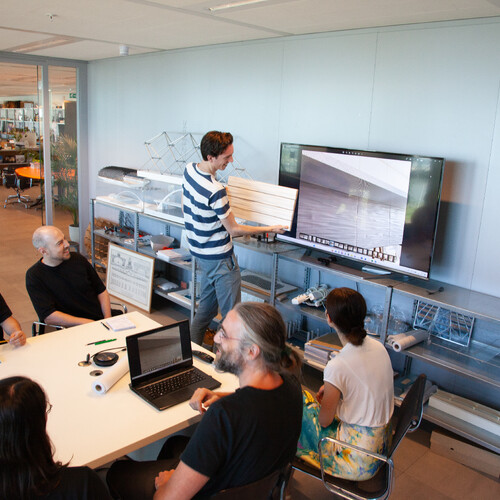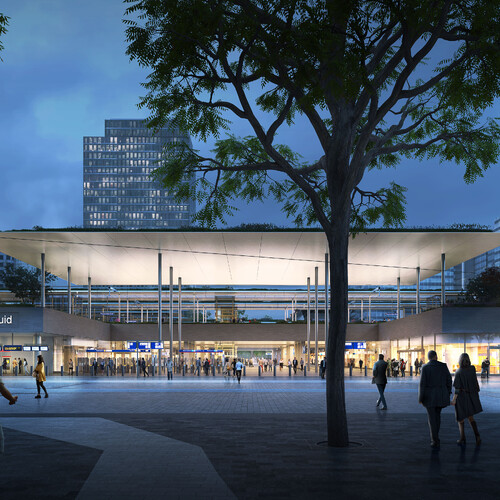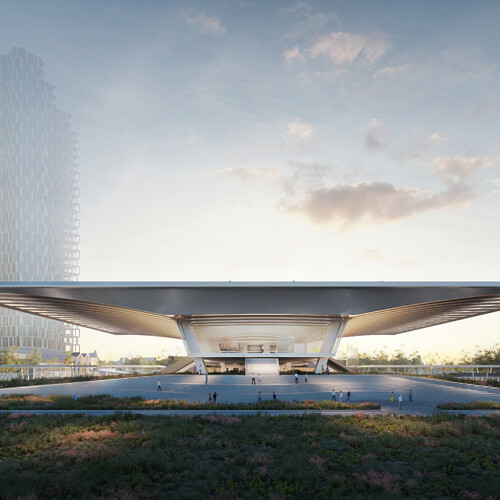The renovation of Amsterdam Central Station in which the architectural studio ZJA collaborates with Braaksma & Roos Architectenbureau and IGG, has two objectives. The first objective is the creation of space and visual coherence. To accommodate the more frequent transport of larger groups of travellers, the platforms have to be widened. That makes complex interventions necessary, such as the relocation of the stairways. An accidental perk comes with the chance to reveal the characteristic foundations of the historical beams of the steel roof.
The qualities of the roof L.J. Eijmers built in 1889 and the second roof, added in 1922, will be made visible and brought much closer to the travellers. This design does not emphasize added architecture, but first and foremost creates space, re-arranges what is there and gives it coherence. The narrow east tunnel will be widened and re-designed using the new middle tunnel as an example. This will create a flowing connection to the old Cuypers building.
With the relocation of the stairs and escalators, the west tunnel will be rebuilt on the model of the middle tunnel. The dark, angular, metal-dominated design of the 1980s will make way for light colours and accents at the stairs. One of the busiest points in the station is the junction where the west tunnel gives access to platforms 1 and 2 and passengers enter the old Cuypers building. This part of the station will also be completely rearranged to make more room and improve the flow of pedestrian traffic.
