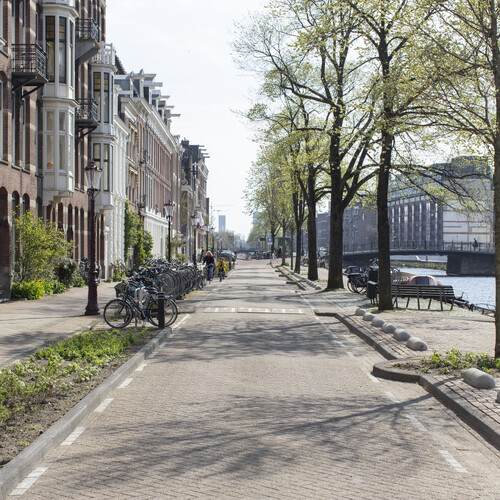19.11.2019
The Albert Cuyp underwater parking garage in Amsterdam, a design by ZJA, has received the Dutch Concrete Award 2019 in the category Civil Constructions. The parking garage is unique: it is the first parking garage that was built under an existing canal in Amsterdam. With the arrival of the Albert Cuyp parking garage, parking pressure in De Pijp area has been reduced and an attractive neighborhood has been created with more space for cyclists, pedestrians and playing children. Moreover, concrete has been applied in the parking garage in an innovative way.
The Albert Cuyp parking garage is built under the water of the Boerenwetering and is therefore practically invisible at street level. In the Frans Hals neighborhood in De Pijp, almost all parking spaces at street level have been removed and relocated to the parking garage. Former parking spaces have been redesigned to create more space for new playgrounds, plants and squares. The scarce public space has been efficiently used and an almost car-free neighborhood has been created with more room for relaxation, greenery and playgrounds.
The jury of the Dutch Concrete Award
The jury is impressed by the multiple use of space and the execution of the project. "The jury chose the Albert Cuyp parking garage, because the space under the canal was used in an inner-city area. The solution has great potential for the future and contributes to the quality of life in the city. It shows a large-scale application of all kinds of concrete building techniques. Those involved undertook a complex, logistical and technical challenge, involving the surroundings of the project in a smart and positive way.”
Use of concrete
The basement floor of the Albert Cuyp parking garage consists of underwater concrete that has been reinforced with steel fibers. This allowed a thinner construction of the floor. Not only does this save concrete, but it also meant less deep excavation, resulting in less nuisance and risks for the neighborhood.
In the heart of the parking garage, a long row of oval concrete columns supports the floor and the roof above which the water of the Boerenwetering flows and pleasure boats sail. Because the columns are situated in the middle of the parking garage, the motorist has a clear overview which increases the feeling of social safety in the parking garage.
Building in a densely populated urban area
The biggest challenge lay in building an underground parking space in a densely populated urban area with hardly any space for storage and with narrow and limited access roads. By ensuring a high rate of construction and a smart combination of concrete poured on site together with the supply of prefab concrete, nuisance for residents was kept to a minimum during construction.
The Albert Cuyp parking garage was built by Max Bögl Nederland on behalf of the Municipality of Amsterdam.
Subcontractors: Volker Staal en Funderingen, ABT, Beens Groep , De Vries & van de Wiel, Proton Bau, DCN, Van Velzen, Van Dorp Installaties, Van Haastere B.V
Design Engineer: Van Rossum
Geo engineering: CRUX
Photos: Jeroen Musch


