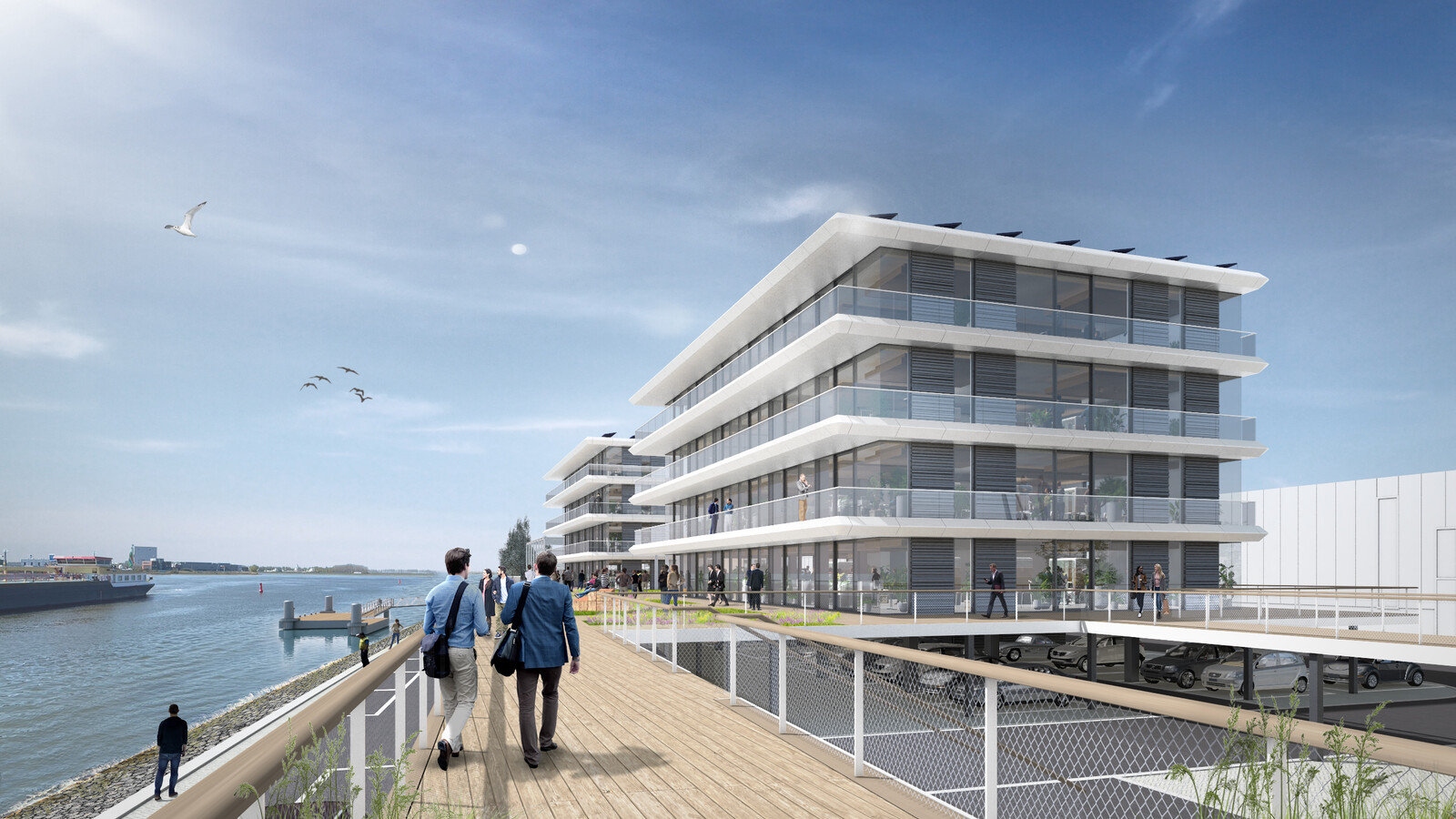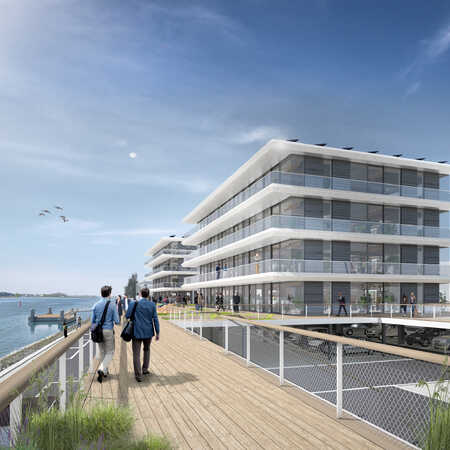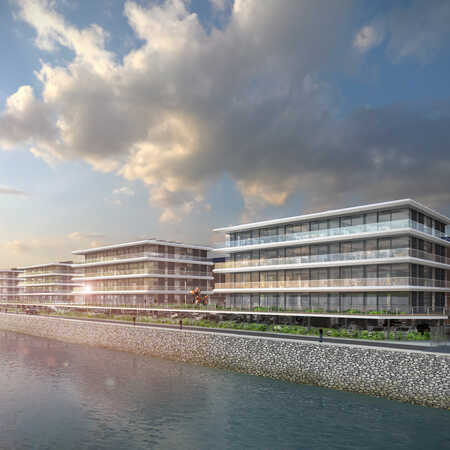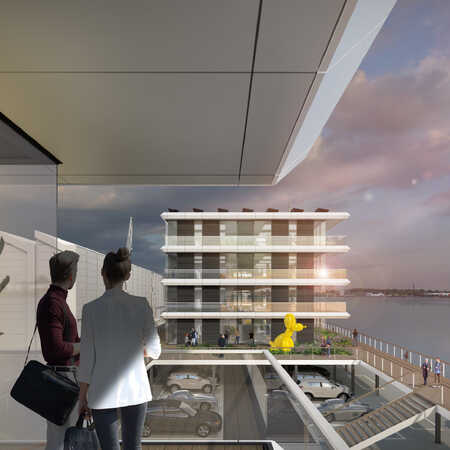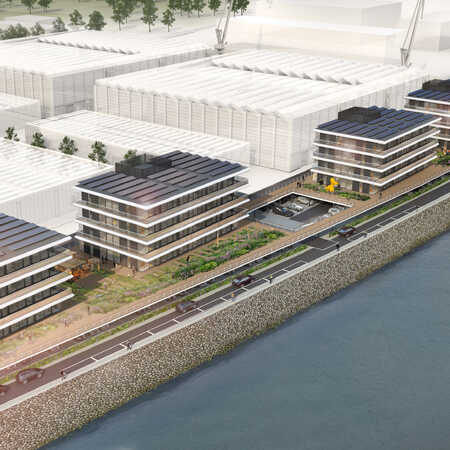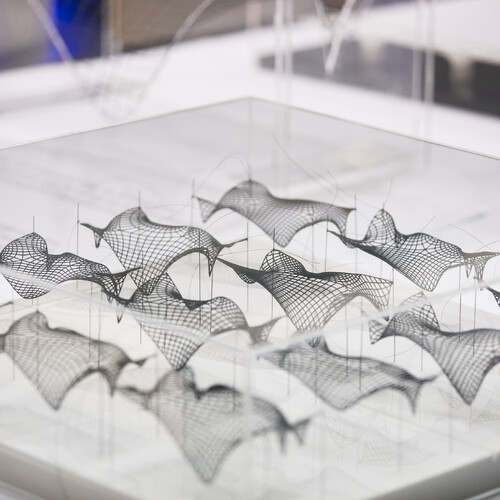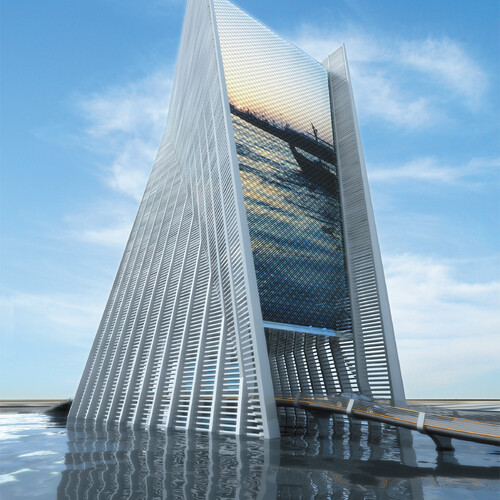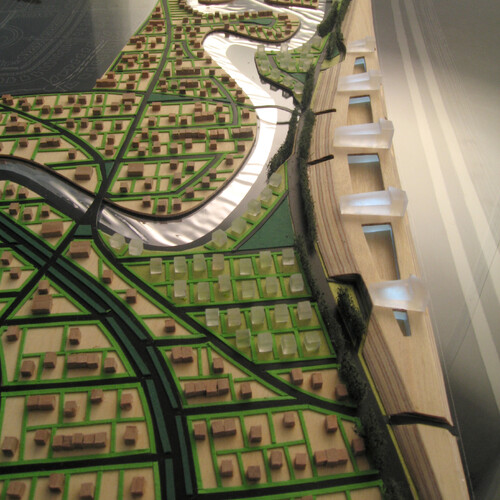At a bend in the Old Meuse in Zwijndrecht, just outside the Lindtsedijk, an industrial zone that until recently accommodated a concrete works is being put to a different use. Space is being made for a wide variety of factory premises and offices, suitable for businesses engaged in work beside or on the water. PIER14 will be a centre for nautical activities. These will range from shipbuilding and services for inland shipping and their suppliers to small companies that facilitate water sports or provide specialist services.
Business Park PIER14
It is a major step, turning a closed factory site into a lively and accessible area with activities, people strolling past, a new stop for the waterbus between Rotterdam and the Drechtsteden, and a café restaurant with a large area for tables outdoors next to one of the busiest waterways in the Netherlands. At the best spot of all, on the waterside at the bend in the river, four office lofts will arise and give a new look to the area.
Nautical office lofts at the waterfront
Commissioned by The Quay Vastgoed, FRED Developers en Zwijndrecht Maritime Centre, architectural studio ZJA produced the design for these office lofts, a large and coherent gesture on the riverbank. To make the location inviting to everyone, ZJA has designed a raised wooden deck above which the lofts will stand. Underneath is space for the parking of cars, bicycles and motorbikes, but also for service installations. The result will be a beautifully located public space, with garden features, places for lunch, an outdoor gym, and a green and clearly laid out pedestrian area. A central corridor links the riverbank to the rest of the terrain and along the edge of the water is the route to the restaurant at the westernmost point, with its waterside terrace.
Flexible use, open and transparent
The buildings are modern and high value working environments modelled on the loft, with high ceilings and large open spaces containing a minimum of pillars. This facilitates flexible use and variable subdivision. The location, facing south and on the river, makes it logical to opt for a lot of glass and free-hanging balconies with wooden floors. The layout of the building is intended to maximize the focus on the river and the view.
Maritime character
As the public face of the new environment of PIER14, the buildings have a form and style that refers to the nautical activities taking place. Here on the waterside, above the wooden deck, the shiny white balconies with glazed balustrades and rounded corners immediately evoke associations with passenger ships and pleasure yachts. Counterbalancing them, and creating a link with surroundings full of industry and business activities, are grey concrete panels with rough patterns. In combination with the pleasant open environment around the offices, with plenty of space for meetings and relaxation, the design provides an image both functional and appealing of the opportunities offered by PIER14.
Top-quality architecture
The scheme unites sustainability and technical refinement, with a design that lifts up the area for both users and visitors, literally with its wooden deck and figurately by means of the simple but expressive visual elements and choice of materials, which emphasize the spirit and atmosphere of the surroundings. This top-quality architecture gives way to the openness and beauty of the location, linking Zwijndrecht and a newly developed area for everyone. PIER14 will be given the expressive face it deserves.
Architect: ZJA
Client: The Quay Vastgoed, FRED Developers and Zwijndrecht Maritime Centre
Year: 2021 - present
Project: #1262
