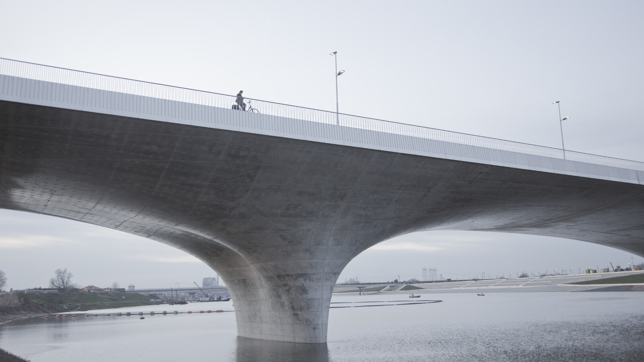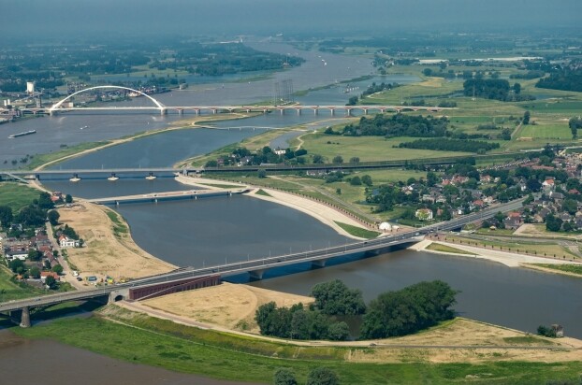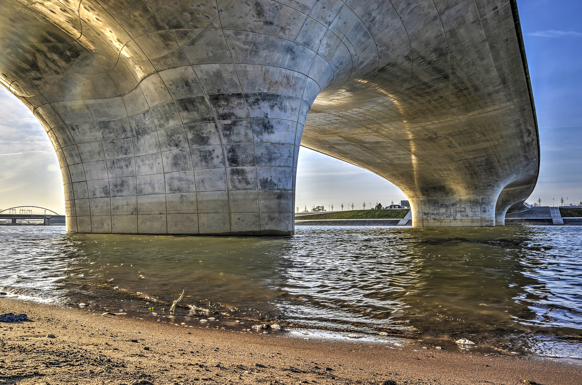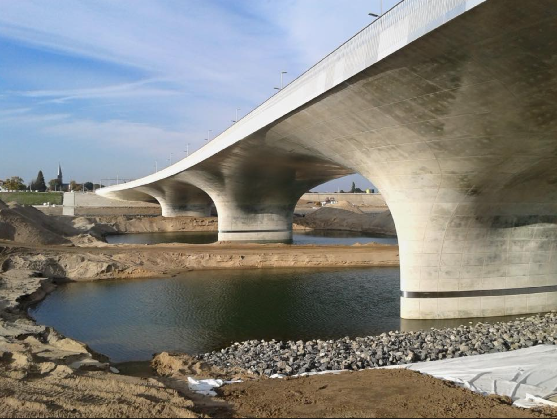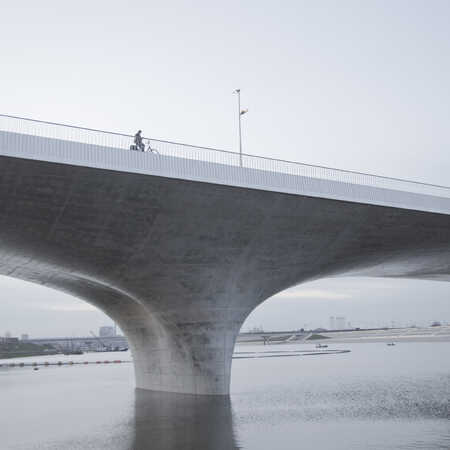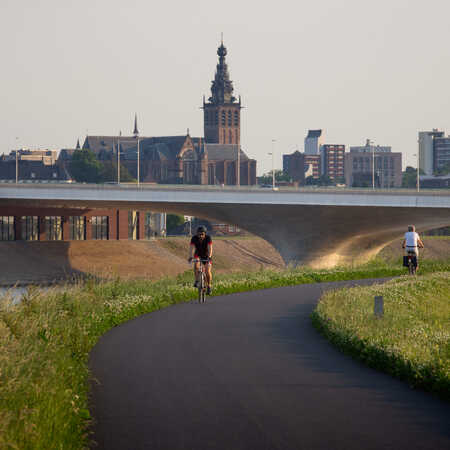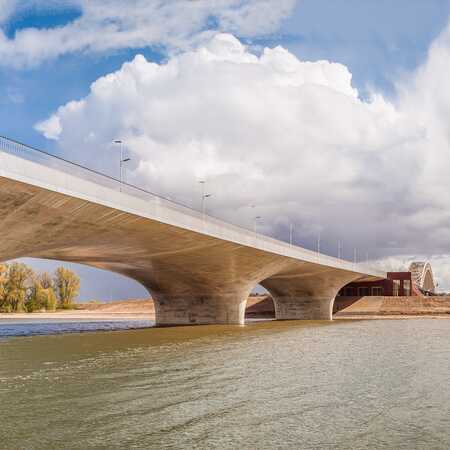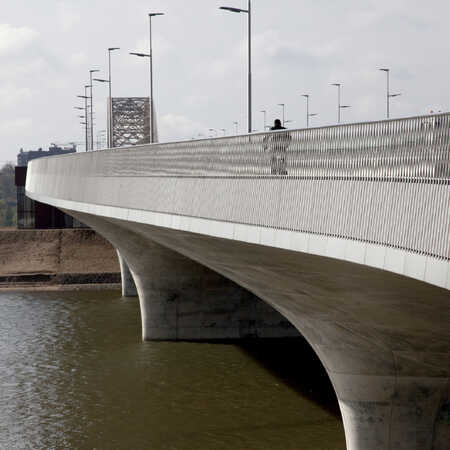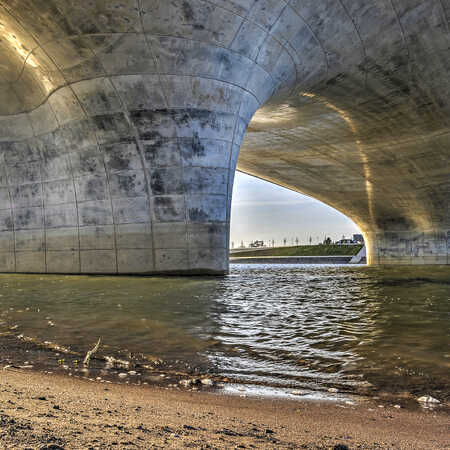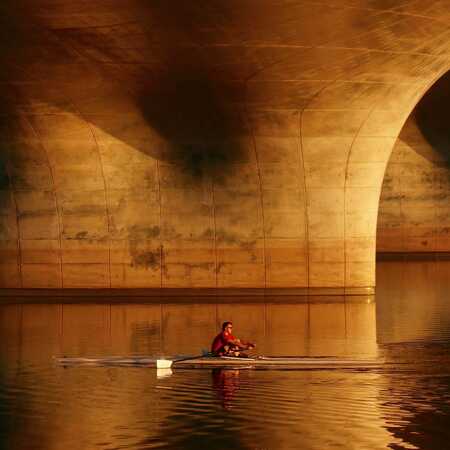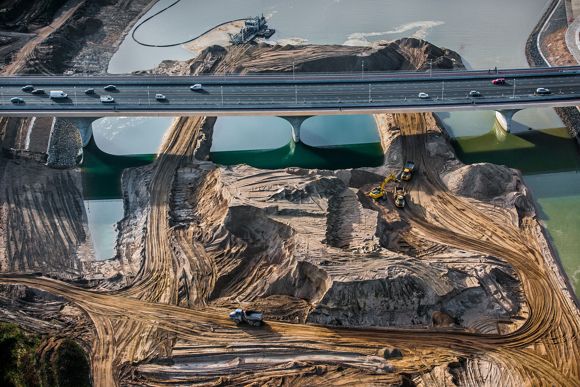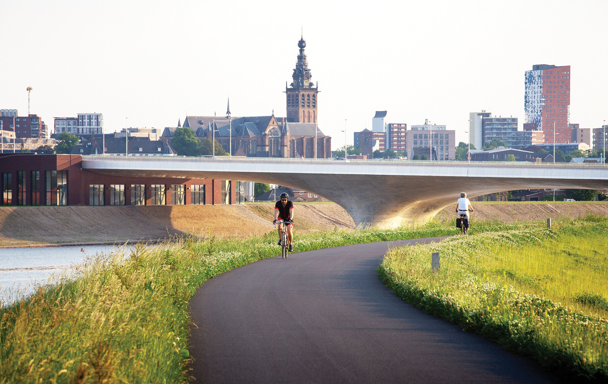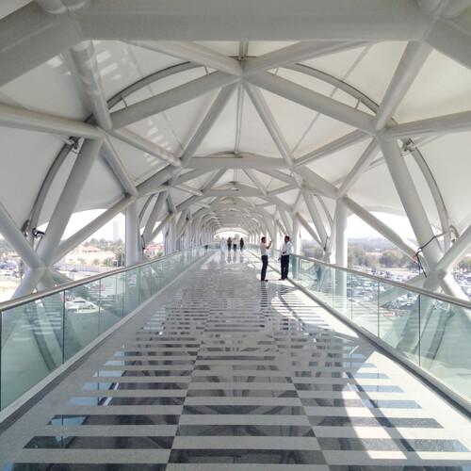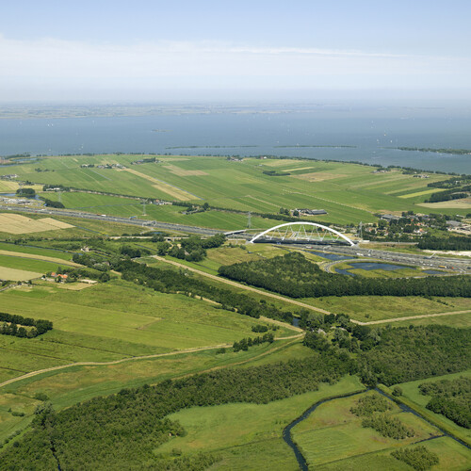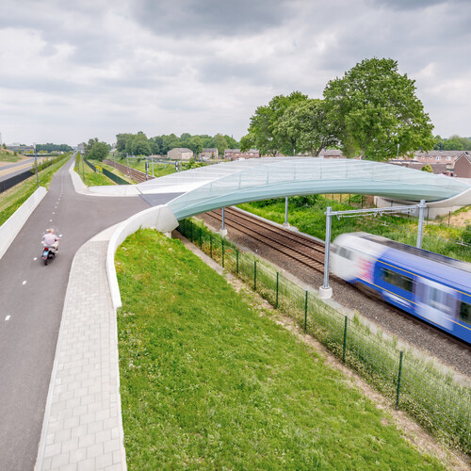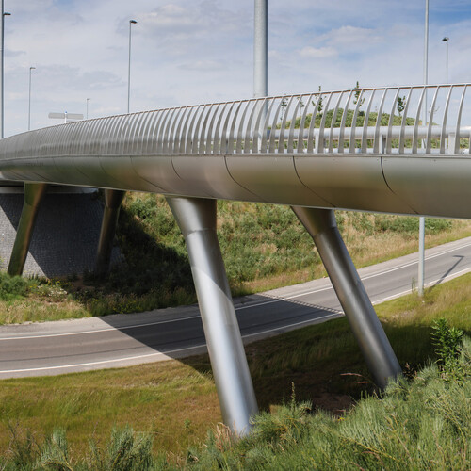Finding a form
The design that the architectural studio ZJA developed started with the assumption that the requirements for the new bridge were the exact mirror image of the requirements for the existing bridge. Not a bridge built to bring people and their goods across the river, up and over the water, but a bridge that was built to create room under the main road for streaming water. The design guided the attention not in a vertical direction, but rather towards the river with its external appearance refering to the shaping force of streaming water. Imagine the flow of the gullies along the beach, of worn-down rocks or smooth pebbles in a stream.
The four spans that were required have the shape of an arch, referring to the curved steel beams of the old Waalbrug, but on a smaller scale, more befitting the intimate environment created along the banks of the Spiegelwaal. The columns have a shape that is the result of the logical combination of the forces involved in the span of a bridge and the pattern that streaming water follows in a channel around a column.
This shape was found using models, at first created from rubber membranes and later steel wire, which was subsequently transformed into a computer-generated parametric design that was necessary to translate the design to the large scale of the actual columns. Producing the wooden formwork and casting the concrete was quite a feat. Sheet by sheet the shape of the double curved columns was translated into a multiplex mold. The twenty thousand cubic meters of concrete was cast on location, in the sandy plain dug out for the river.
From afar the Extended Waalbridge already offers an intriguing sight but walking along the banks of the Spiegelwaal the beauty of its flowing lines and the reflection of the light in the water against the receding volumes is outright stunning. It is as if the flowing river itself sculpted the columns. And notice a detail in the concrete, right where column and deck meet. As if the column is an arm that applies force and therefor shows a dimple. Concrete can take subtle shapes as well.
