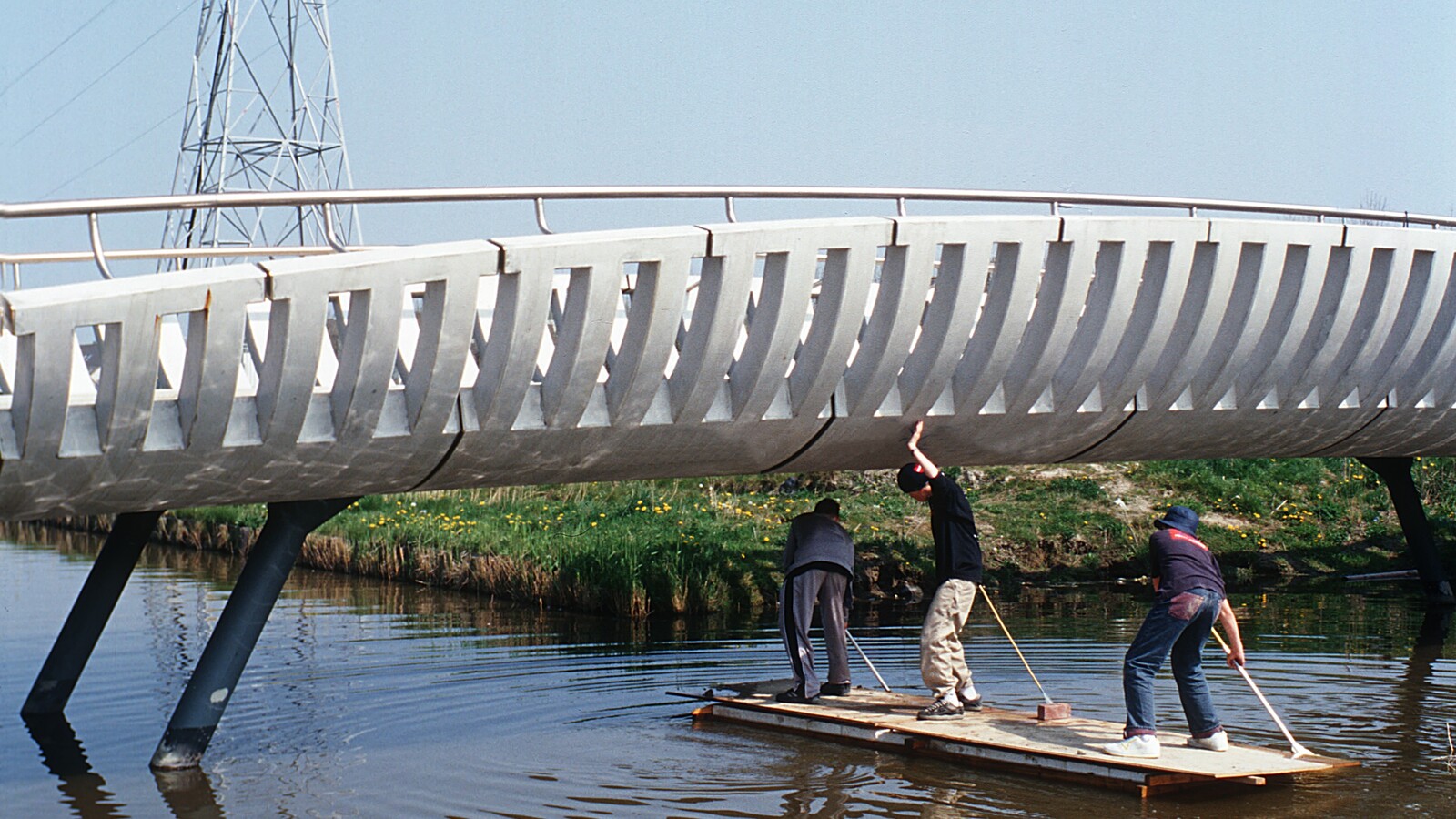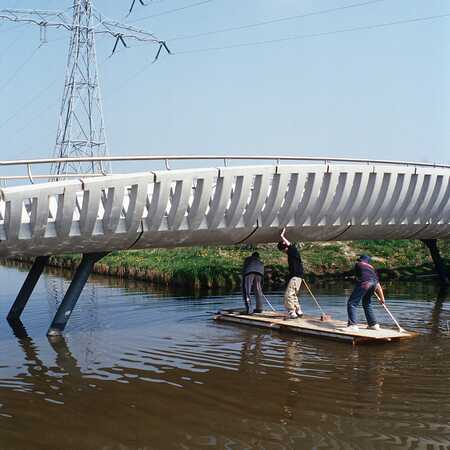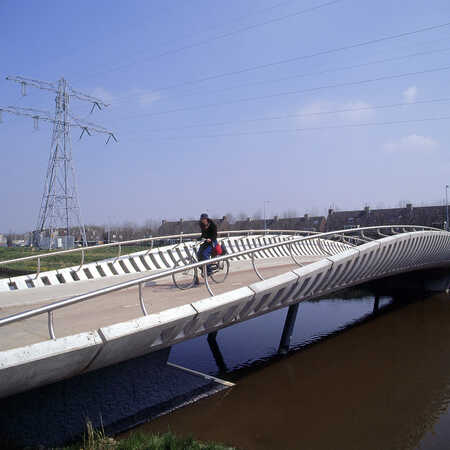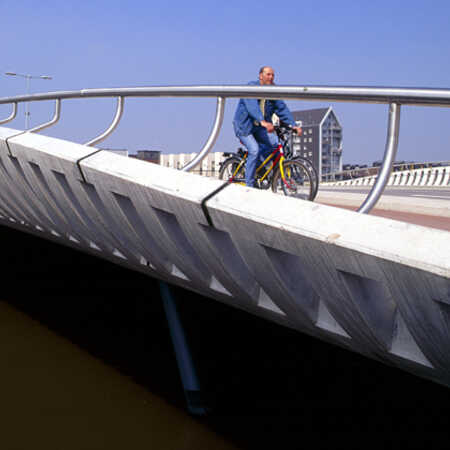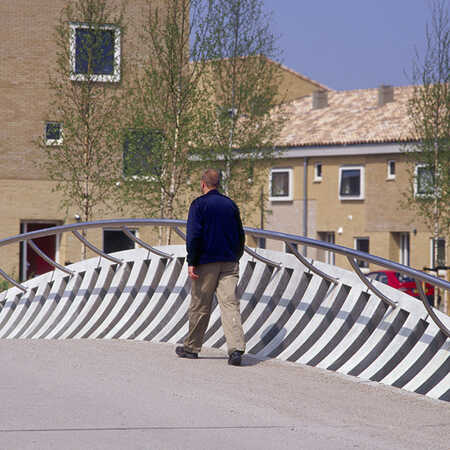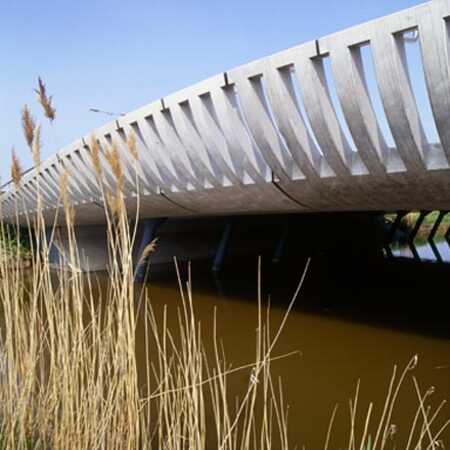0200
Family of bridges for the residential area "Floriande"
Floriande, the new Vinex residential district near Hoofddorp, is composed of various different islands. A different architectural office designed the housing for each island. However, in order to create unity throughout the residential district, all the bridges between the different islands were designed by one architecture bureau.
Haarlemmermeer’s municipal council asked for two different types of bridge for access to the district: a bigger bridge across the IJtocht in order to provide access to the neighbourhood as a whole and bridges with a smaller span for access to the different islands. In addition there was a need for bridges specifically for pedestrians and cyclists.
The different bridges were designed as members of the same family. All the bridges are characterized by the same arched form irrespective of the span and the specific function, reaching across the water in a graceful wave movement.
Two planning constraints were decisive for the degree to which the bridges are arched. There had to be sufficient headroom in the middle of the bridge for a floating mowing-machine to pass through in the summer and sufficient height for people to be able to skate under the bridge in the winter. The bridges also have to keep within the legal requirements for the maximum gradient of the road deck. In addition, one of the bridges crosses a high-voltage cable, and narrowly achieves the minimum stipulated headroom between bridge deck and the cable. In order to satisfy all the conditions, the construction height of the bridges and the thickness of the road deck have been kept to a minimum.
The lowest possible construction height for the bridges was achieved by making the deck from prestressed concrete elements and attaching it to the undulating edge of the spandrel panels, also built with prefab concrete elements.
The only essential difference between the big bridge and the small bridges is the addition of two intermediate supports under the main span.
The details have been designed to emphasize the dynamic expressiveness of the bridge. The arched, stainless steel railing that connects the banks in one big sweep underscores the gesture of the span. Because of the curvature of the parapet, the rhythm of the openwork and the posts for the handrails, the bridges seem to transform continually depending on the position of the onlooker. All the joints are hidden, and not one single nut or bolt is visible.
Awards
Nomination: Dutch Concrete Award 2001
Client: Gemeente Haarlemmermeer
Constructeur: Witteveen & Bos
Related
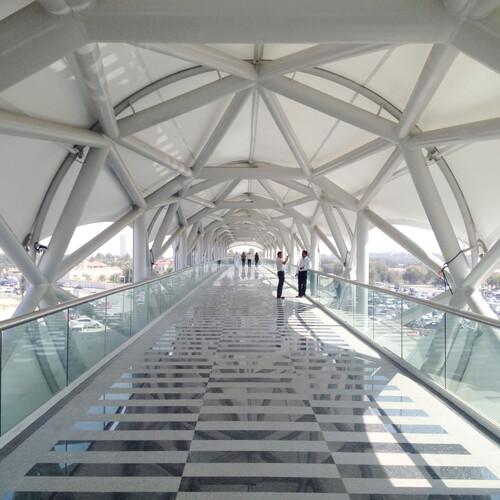
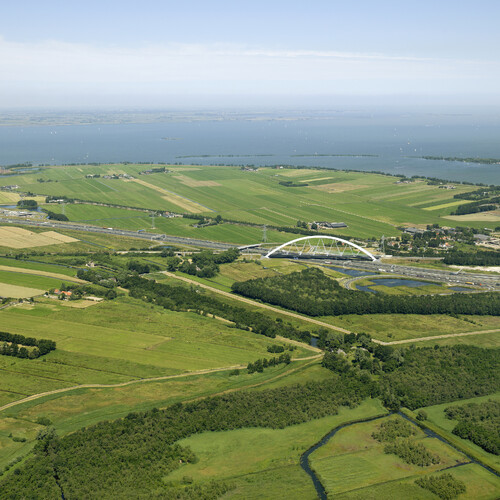
Road expansion A1/A6 Diemen – Almere Havendreef
Between Amsterdam and Almere
It seems an odd question: is it possible to drastically improve the infrastructure of the northern part of the Randstad, between Diemen and…
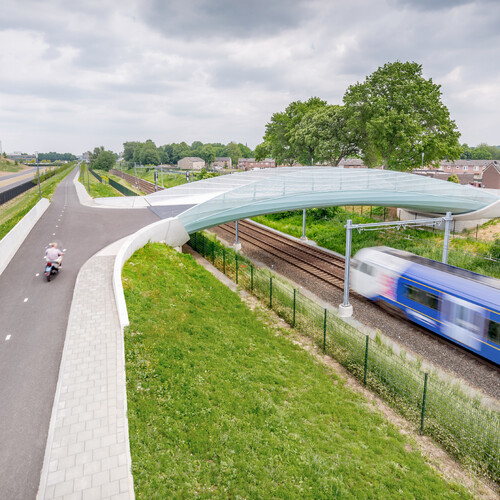
Bicycle and pedestrian bridge, Sittard-Geleen
The bicycle and pedestrian bridge over the railway line Sittard-Geleen, a design by the architectural studio ZJA, intends to simplify and…
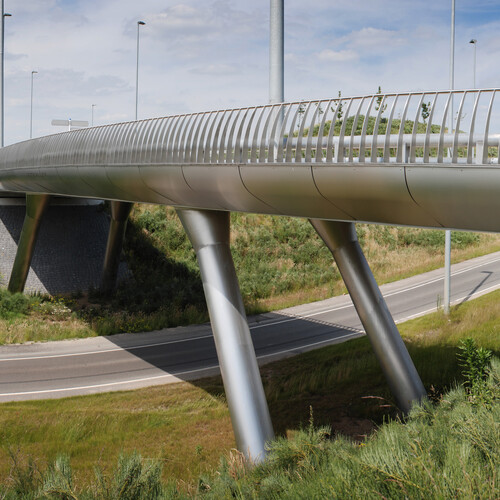
Bridge in Eindhoven
A carefully designed bridge for a seemingly common business park seems quite exceptional. But then, Meerhoven near Eindhoven is a special…
