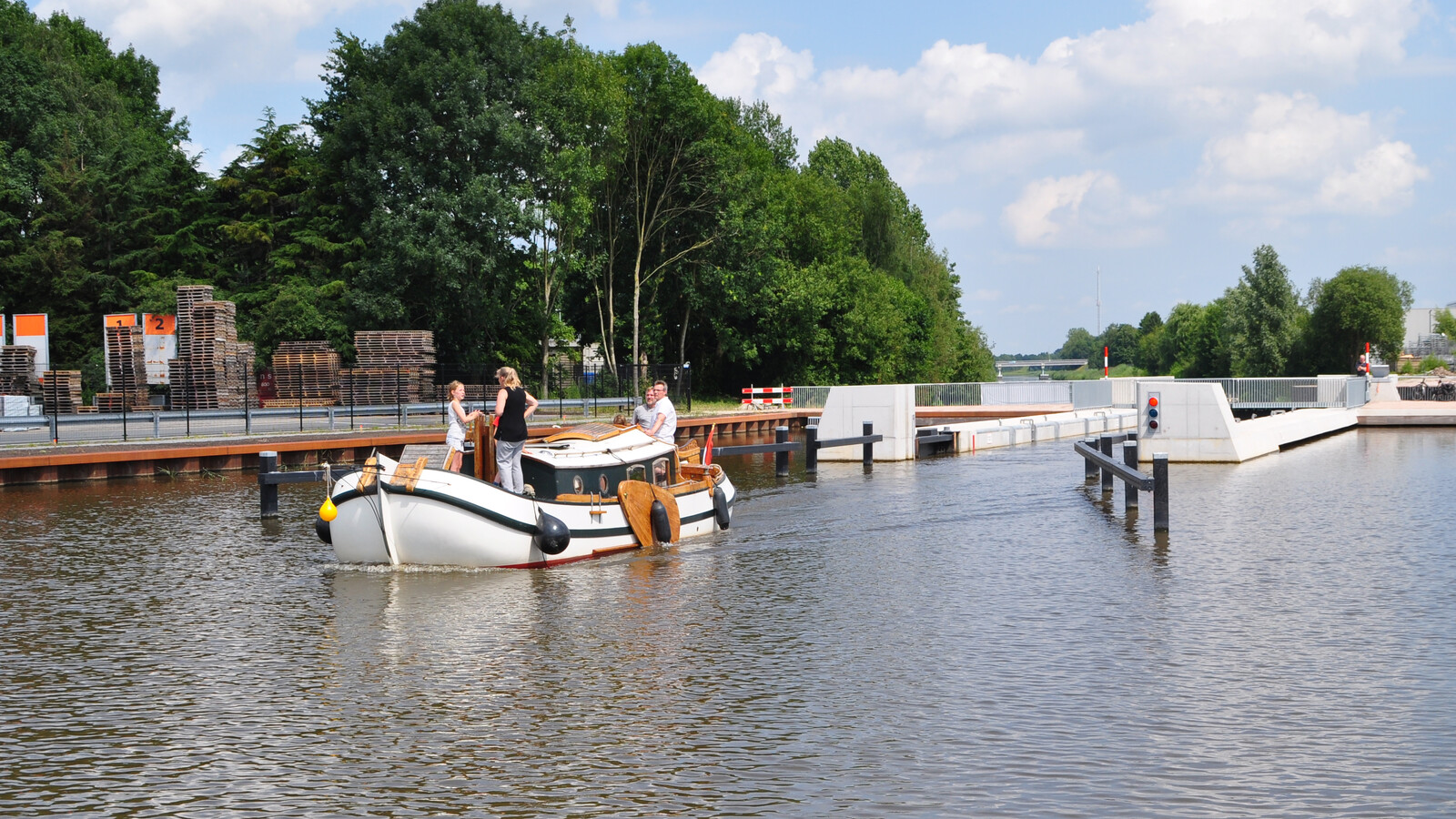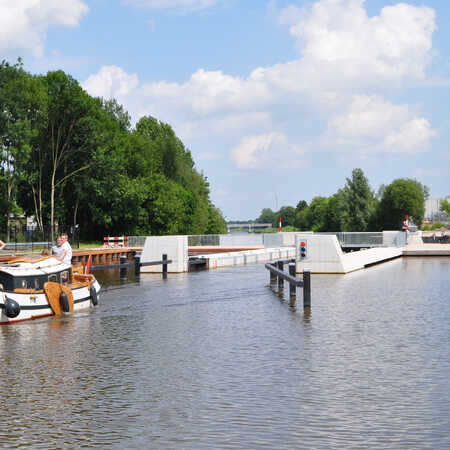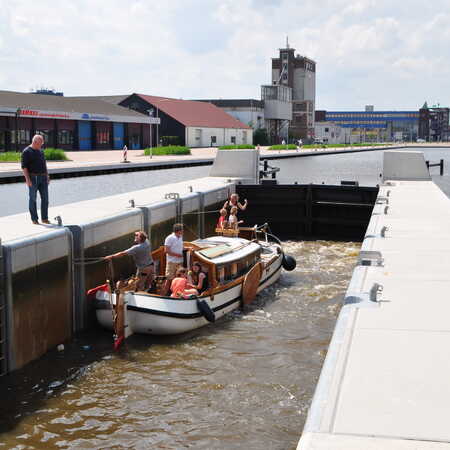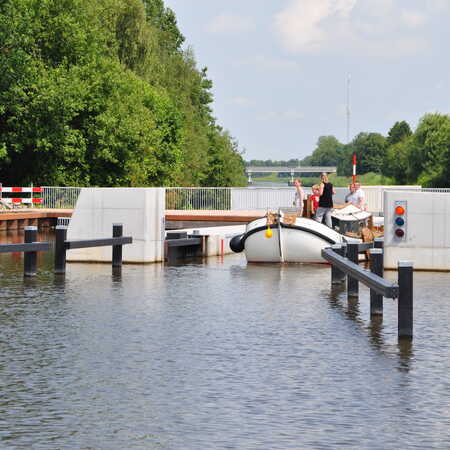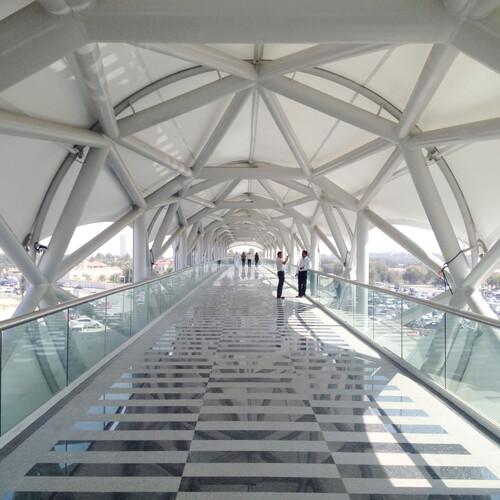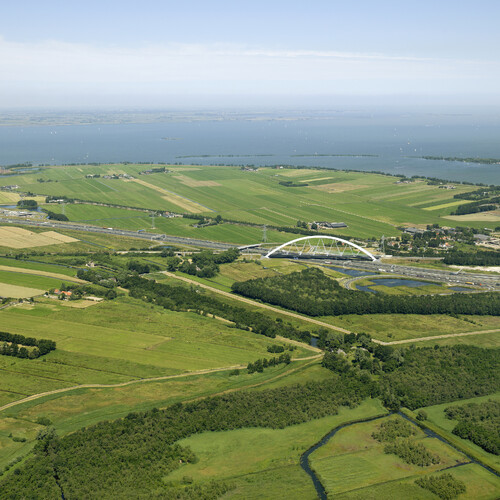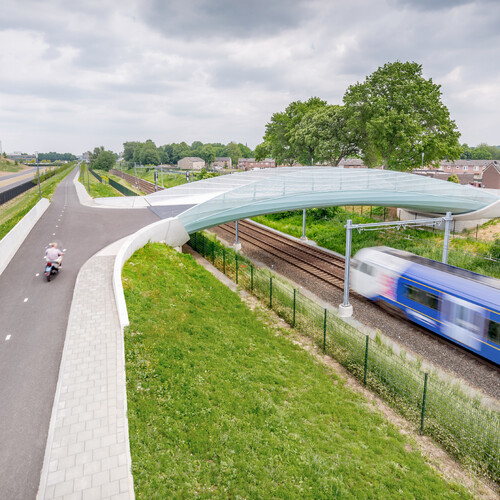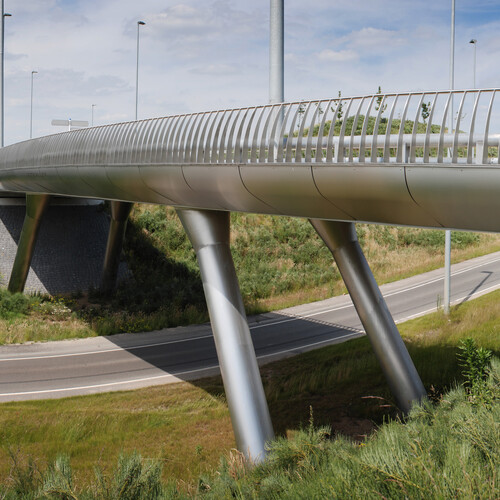During the twentieth century the docklands in Assen were a regional industrial hub. The channel winding through the city will have a new future: it is to be the Blue Axis along which residents and visitors can experience the qualities and diverse views of the city and the surrounding landscape at its best. Many bridges, a lock and other adaptations will be built as elements of this development.
The lock itself has a special place in the plan. It is a water gate to the city and therefore a place where the country transforms into city. It has to be an inviting entrance for people approaching the city by boat, but it should also provide an environment where residents and visitors like to spend their time.
In the design by the architecture office ZJA the lock fuses with its environment. Only the bicycle and pedestrian path crossing the lock will take away any water surface. As a result the lock appears to float on the water. The heart of this design is the experience of water from different perspectives offered by the lock, the quays and the water itself. To soak in the view from all sides and experience everything going on around, that is what lingering near the lock is all about.
The north and south quays are designed in clearly different ways and with a distinguished atmosphere. Wooden platforms provide mooring opportunities for rowers and canoeists and a pleasant spot for anglers. On the outside the banks of the channel are soft and sloping, to stimulate a rich flora and fauna.
Sailing out of the city the approach of the lock is a spectacular moment. The difference in height with the water behind the lock is significant: 2,50 meter, giving the feeling of viewing the open landscape as from a balcony. Sailing from the opposite direction the lock is a welcoming city gate that promises to lift you up and eventually show you the open, green and lively City Boulevard. A walk across the doors of the lock crossing the channel probably offers the most magnificent view. Up close you can get a good look at the difference in height and the views of the opposite quays merge naturally. Because of the design and the wooden platforms a minimum of railings is necessary, making the most of the open character of the space.
ZJA’s design anticipates the future of the lock as a central part of a compact residential area, with quays that function as a square with trees, benches and cafes. All revolves around the experience of the water from as many angles as possible. That is the reason the recycled paving stones are used and all the lighting, the signals for shipping and other technical installations are assimilated into the lines of the lock and the quays. Imagine a languid summer evening, you are strolling to a pub on one of the quays by the lock to meet someone. From the terrace you are watching the slow movements of motor and sailing yachts entering the city. In the background you hear the shouting and splashing of teenagers swimming and jumping from the wooden platforms.
Client: Gemeente Assen
Principal: Van Hattum en Blankevoort Infra
Year: 2017
Project:#875
Photographs: Paul Meijer, Assen
